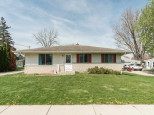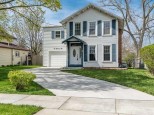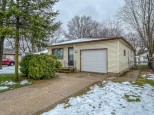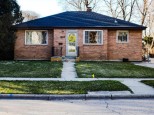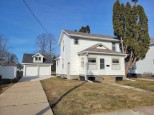WI > Rock > Janesville > 916 N Lexington Dr
Property Description for 916 N Lexington Dr, Janesville, WI 53545
The opportunity you've been waiting for! This move-in ready ranch boast 3 bedrooms, 1 bath & over 2000 sq/ft! Walk in & notice the hand scraped Mahogany LVP flooring throughout spacious living room. Kitchen offers ceramic tile floor, oak cabinets & subway tile backsplash. Conveniently located sun-filled mud room for extra storage. Freshly carpeted hallway & primary bedroom. Completely remodeled bathroom with granite countertops, massive tiled waterfall shower & jacuzzi. Large lower level rec room offers immense potential! Lower level bathroom rough in for future finishing. Enjoy the huge yard with patio all summer long! 5 minute drive to shopping, restaurants, and highway. You don't want to miss out on this one! VRP $200,000-$209,900.
- Finished Square Feet: 2,048
- Finished Above Ground Square Feet: 1,304
- Waterfront:
- Building Type: 1 story
- Subdivision: Hawthorne Park
- County: Rock
- Lot Acres: 0.21
- Elementary School: Call School District
- Middle School: Marshall
- High School: Craig
- Property Type: Single Family
- Estimated Age: 1956
- Garage: 1 car, Attached, Opener inc.
- Basement: Full, Partially finished
- Style: Ranch
- MLS #: 1950990
- Taxes: $3,072
- Master Bedroom: 11x11
- Bedroom #2: 11x11
- Bedroom #3: 11x8
- Kitchen: 15x10
- Living/Grt Rm: 27x11
- DenOffice: 14x6
- Laundry:











































