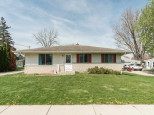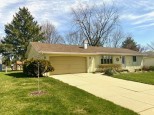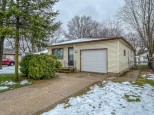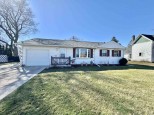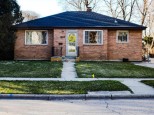WI > Rock > Janesville > 914 N Martin Rd
Property Description for 914 N Martin Rd, Janesville, WI 53545
This nice 3 bedroom, 2 bath home is situated in a quiet neighborhood close to parks, school, shopping and the fair grounds. Two separate living rooms on the main floor and some new flooring. Hardwood floors in the bedroom, wood burning fireplace in the family room, extra large patio doors leading to a freshly stained deck overlooking a completely fenced yard. Lower level has additional rooms and a full bath. Newer roof and a new garage door ready for your finish touches to make this your home!
- Finished Square Feet: 2,262
- Finished Above Ground Square Feet: 1,530
- Waterfront:
- Building Type: 1 story
- Subdivision: First Hawthorne Park
- County: Rock
- Lot Acres: 0.2
- Elementary School: Monroe
- Middle School: Marshall
- High School: Craig
- Property Type: Single Family
- Estimated Age: 1955
- Garage: 1 car, Detached
- Basement: Full, Partially finished, Poured Concrete Foundation
- Style: Ranch
- MLS #: 1934679
- Taxes: $3,474
- Master Bedroom: 11x12
- Bedroom #2: 11x11
- Bedroom #3: 11x11
- Family Room: 14x20
- Kitchen: 13x17
- Living/Grt Rm: 14x19
- DenOffice: 11x15
- Rec Room: 15x15
- Laundry: 5x8
- Bonus Room: 12x13

































