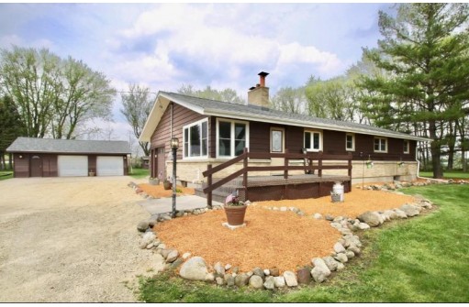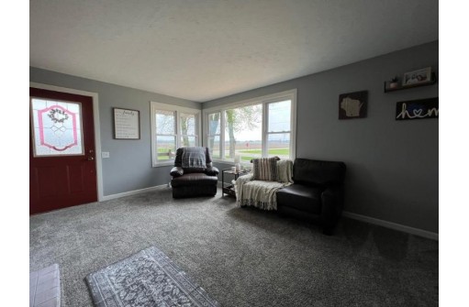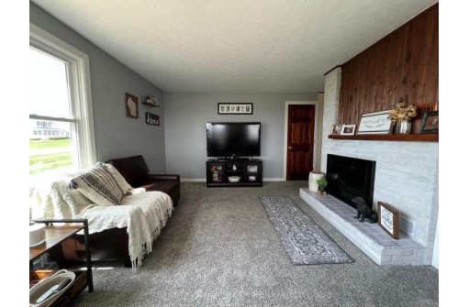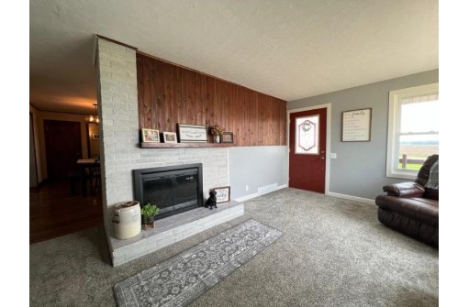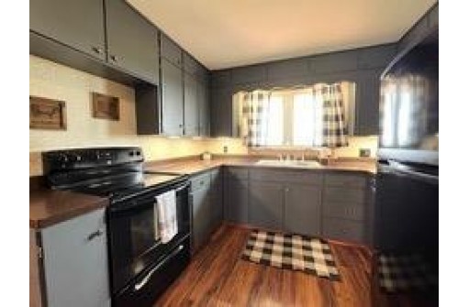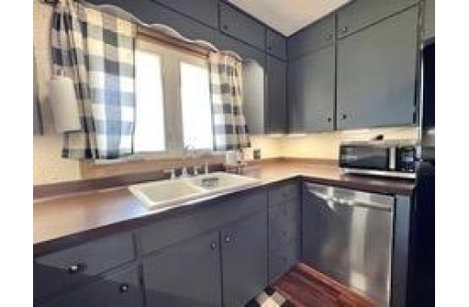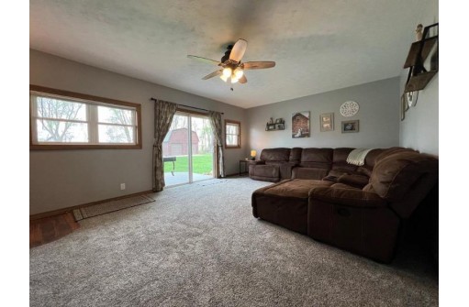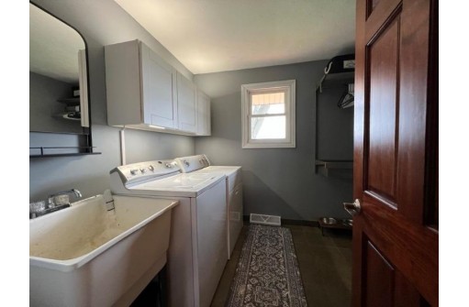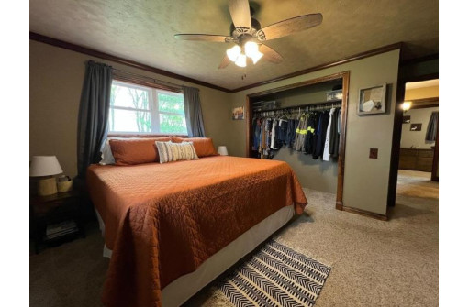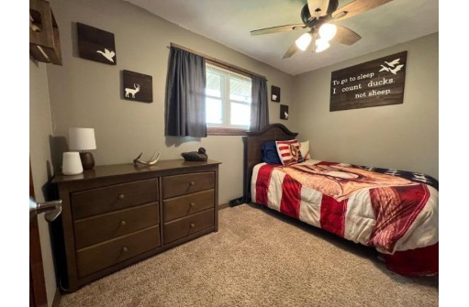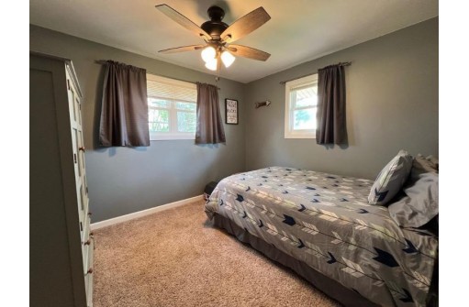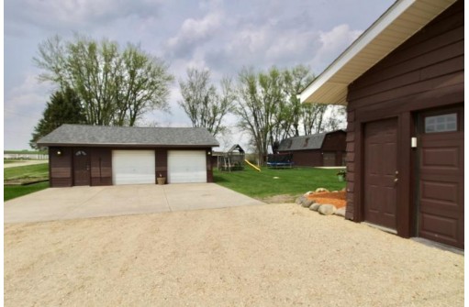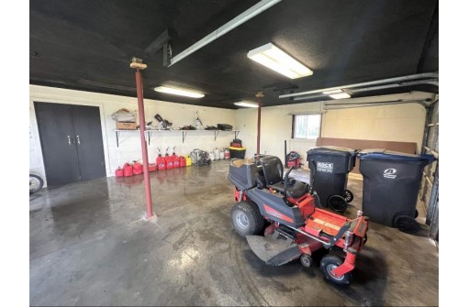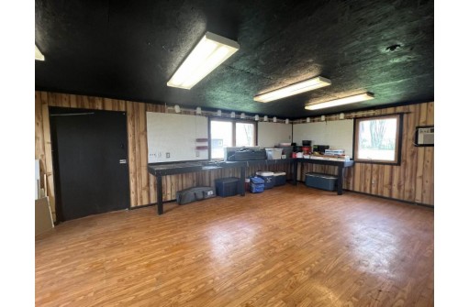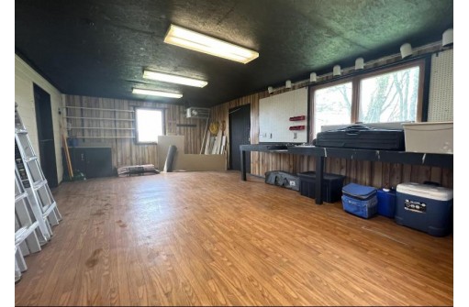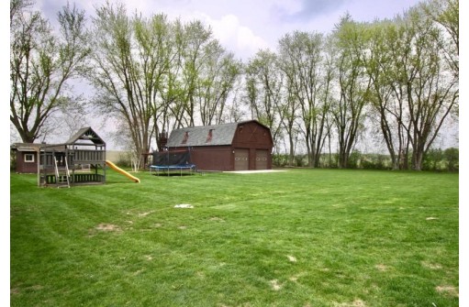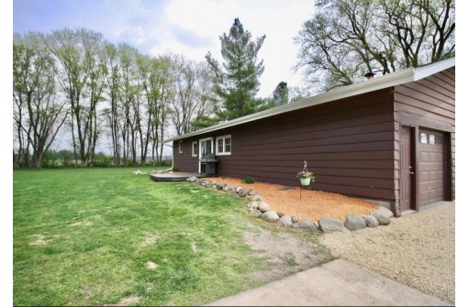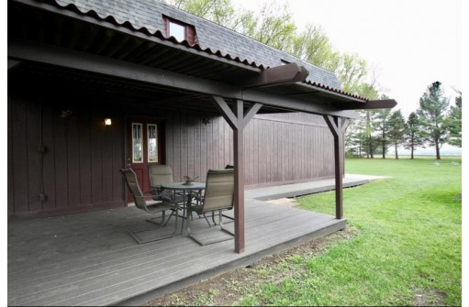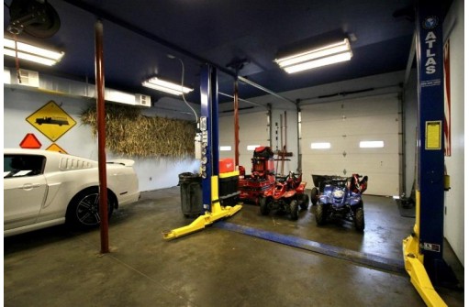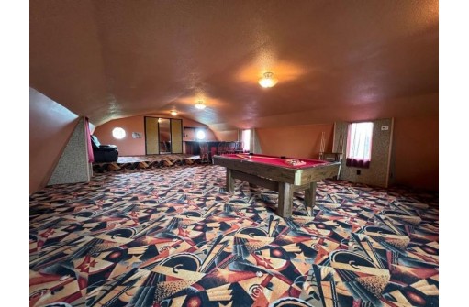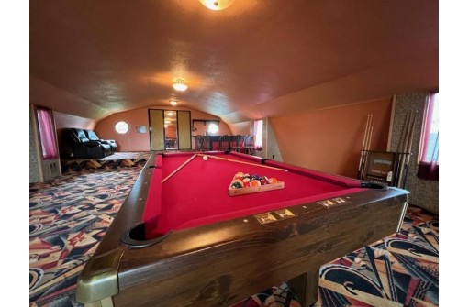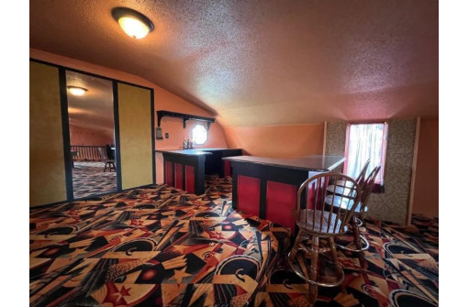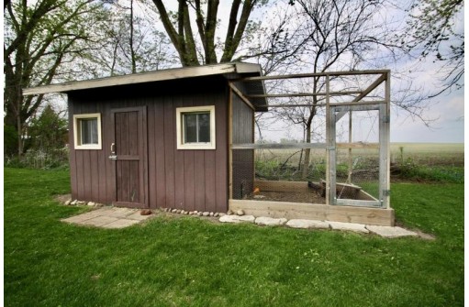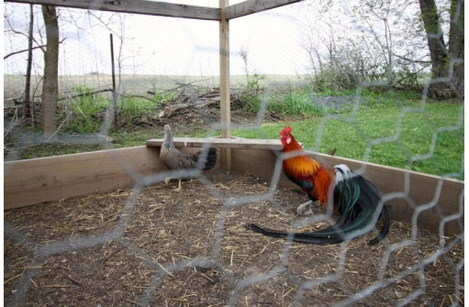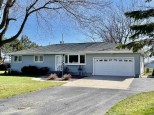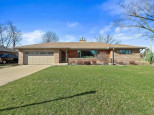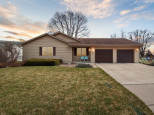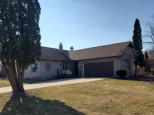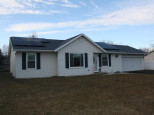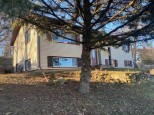WI > Rock > Janesville > 8534 W Footville Hanover Rd
Property Description for 8534 W Footville Hanover Rd, Janesville, WI 53548
If you are looking for that cute, cozy, country charm and all everything that comes with it, then it does not get much better than this! This ranch home sits on just over an 1.5 acres and has been wonderfully updated and maintained. Many new updates here including roof, soffit and fascia, septic , windows, and more! Need some extra space for toys, fun, or work? Well this one has that too! A 25x40 barn with heat and AC and plenty of power! Step upstairs after working hard to your recreational loft, and deck equipped with hookups for a hot tub. Need even more? There is an additional 2 car garage, complete with a heated workshop off the back. I really could keep going on and on about this one, but you will just have to come and see for yourself!
- Finished Square Feet: 1,448
- Finished Above Ground Square Feet: 1,448
- Waterfront:
- Building Type: 1 story
- Subdivision:
- County: Rock
- Lot Acres: 1.52
- Elementary School: Parkview
- Middle School: Parkview
- High School: Parkview
- Property Type: Single Family
- Estimated Age: 1970
- Garage: 4+ car, Additional Garage, Attached, Detached, Heated, Opener inc.
- Basement: Full
- Style: Ranch
- MLS #: 1934126
- Taxes: $3,538
- Master Bedroom: 13x12
- Bedroom #2: 12x8
- Bedroom #3: 11x9
- Family Room: 19x14
- Kitchen: 9x8
- Living/Grt Rm: 17x11
- Laundry: 8x8
- Dining Area: 17x9
