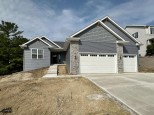WI > Rock > Janesville > 8502 W Mineral Point Road
Property Description for 8502 W Mineral Point Road, Janesville, WI 53548
Looking for your own peaceful slice of paradise? Here is a beautiful home on 5 partially wooded acres. This 3 bedroom, 2 bathroom home is fully remodeled and just waiting for someone new to enjoy all the hard work put into it. Rest easy knowing that new electrical and plumbing has been ran throughout the house, and enjoy the brand new flooring, drywall, insulation and paint throughout. The kitchen includes beautiful Amish made custom hickory cabinets and new black stainless steel appliances. The primary bedroom includes a large walk-in closet. The furnace and central air units were installed in 2021. This house includes a main floor laundry hookup. There is a 30x48 pole barn, and an adorable chicken coop that matches the main house. Sit on your deck and enjoy the quiet.
- Finished Square Feet: 1,696
- Finished Above Ground Square Feet: 1,696
- Waterfront:
- Building Type: 2 story
- Subdivision:
- County: Rock
- Lot Acres: 5.0
- Elementary School: Parkview
- Middle School: Parkview
- High School: Parkview
- Property Type: Single Family
- Estimated Age: 1900
- Garage: None
- Basement: Full, Other Foundation, Poured Concrete Foundation
- Style: National Folk/Farm house
- MLS #: 1955466
- Taxes: $2,834
- Master Bedroom: 14x11
- Bedroom #2: 12x10
- Bedroom #3: 11x10
- Kitchen: 20x11
- Living/Grt Rm: 15x10
- Mud Room: 9x23
- 3-Season: 8x23
- Dining Area: 13x14
























































