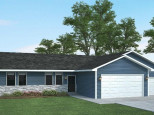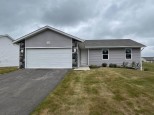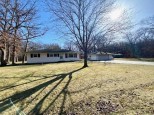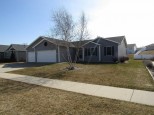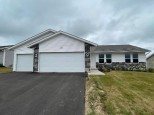WI > Rock > Janesville > 828 Columbia Drive
Property Description for 828 Columbia Drive, Janesville, WI 53546
Well Maintained 4-Bedroom, 3-Bath ranch home w/ Exposed lower level, Walk-out to Greenbelt & Ice Age Bike Trail...Beautifully remodeled kitchen features Hardwood flooring, Center island, Cambria Quartz countertops, Tile backsplash & Stainless appliances! Terrific Greenbelt views from Living & Dining rooms. Primary suite has private bath w/ Tiled Walk-in shower. Exposed lower level offers a Family room w/ Fireplace & Built-in's, Rec room w/ Bar & Buffet area, Workshop, Laundry, 4th Bedroom/Office & Powder room! Great backyard space, Nicely landscaped w/ Deck & Views of Greenbelt & Ice Age Trail.
- Finished Square Feet: 2,638
- Finished Above Ground Square Feet: 1,438
- Waterfront:
- Building Type: 1 story
- Subdivision:
- County: Rock
- Lot Acres: 0.36
- Elementary School: Harrison
- Middle School: Marshall
- High School: Craig
- Property Type: Single Family
- Estimated Age: 1977
- Garage: 2 car, Attached, Opener inc.
- Basement: Full, Full Size Windows/Exposed, Poured Concrete Foundation, Total finished, Walkout
- Style: Ranch
- MLS #: 1965017
- Taxes: $5,420
- Master Bedroom: 14x13
- Bedroom #2: 12x10
- Bedroom #3: 11x10
- Bedroom #4: 10x7
- Kitchen: 13x12
- Living/Grt Rm: 16x12
- Dining Room: 12x11
- Rec Room: 19x11
- Laundry:
- Dining Area: 12x11









































































