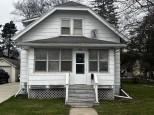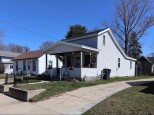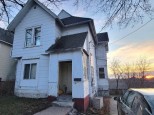WI > Rock > Janesville > 810 Sutherland Ave
Property Description for 810 Sutherland Ave, Janesville, WI 53545
Immediate occupancy for this move in ready home. Huge master suite, large living room with smaller office/den, eat in kitchen. Lower level has a finished family room with French doors leading to a concrete patio area great for entertaining and large utility room with multiple storage spaces. Nice front porch. Roof, windows, electrical, energy efficient furnace with central air all updated in 2010. New water heater. Nicely landscaped yard all fenced in. 2 car detached garage.
- Finished Square Feet: 1,055
- Finished Above Ground Square Feet: 855
- Waterfront:
- Building Type: 1 story
- Subdivision:
- County: Rock
- Lot Acres: 0.2
- Elementary School: Adams
- Middle School: Franklin
- High School: Parker
- Property Type: Single Family
- Estimated Age: 1931
- Garage: 2 car, Detached
- Basement: Partial, Partially finished, Walkout
- Style: Ranch
- MLS #: 1950834
- Taxes: $2,104
- Master Bedroom: 13x16
- Bedroom #2: 11x20
- Kitchen: 09x05
- Living/Grt Rm: 14x15
- Other: 07x09
- Laundry:































































