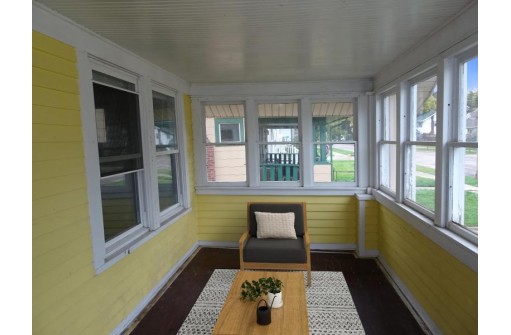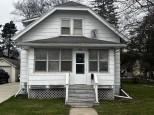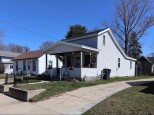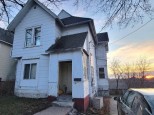WI > Rock > Janesville > 808 Benton Avenue
Property Description for 808 Benton Avenue, Janesville, WI 53545
Lots of potential in this little gem conveniently located. The living room has built-in shelving, stained glass and a fireplace. There is a separate formal dining area. A large front porch and a back porch with exit add more potential. A one car detached garage completes it. The home does need some TLC and updating. The furnace does not function. This property is being sold AS IS, no repairs, no condition report. Submit offers anytime. No offers reviewed until 10/20/23. To help visualize this home's floorplan and to highlight its potential, virtual furnishings may have been added to photos found in this listing.
- Finished Square Feet: 920
- Finished Above Ground Square Feet: 920
- Waterfront:
- Building Type: 1 story
- Subdivision:
- County: Rock
- Lot Acres: 0.12
- Elementary School: Adams
- Middle School: Franklin
- High School: Parker
- Property Type: Single Family
- Estimated Age: 1922
- Garage: 1 car, Detached
- Basement: Full
- Style: Cape Cod
- MLS #: 1965684
- Taxes: $2,294
- Bedroom #2: 12x10
- Kitchen: 11x8
- Living/Grt Rm: 15x12
- Dining Room: 13x10
- Master Bedroom: 12x10










































