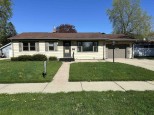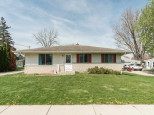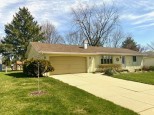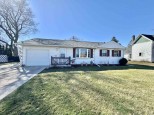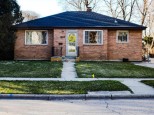WI > Rock > Janesville > 805 N Harmony Drive
Property Description for 805 N Harmony Drive, Janesville, WI 53545
Attractive 3 bedroom brick ranch perfectly located on the upper east side of Janesville. Just minutes to parks, schools, downtown, Milton Ave, the interstate and so much more. Enjoy your fenced in back yard, screened in porch, and an outdoor concrete patio area between the house and your 2 car garage! Office on main level could be used as a 4th bedroom. Ample finished space in the basement to bring your own ideas and set it up how you want! Possibilities are endless, come take a look at this one before its gone!
- Finished Square Feet: 2,512
- Finished Above Ground Square Feet: 1,480
- Waterfront:
- Building Type: 1 story
- Subdivision:
- County: Rock
- Lot Acres: 0.21
- Elementary School: Call School District
- Middle School: Call School District
- High School: Craig
- Property Type: Single Family
- Estimated Age: 1960
- Garage: 2 car, Detached
- Basement: Full, Partially finished, Poured Concrete Foundation
- Style: Ranch
- MLS #: 1956534
- Taxes: $3,297
- Master Bedroom: 11x13
- Bedroom #2: 12x11
- Bedroom #3: 12x11
- Kitchen: 10x8
- Living/Grt Rm: 12x17
- DenOffice: 10x10
- Rec Room: 25x24
- Laundry: 8x8
- ScreendPch: 15x14





















































