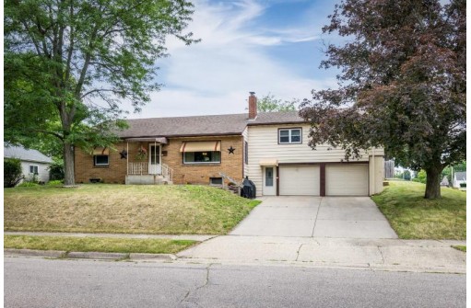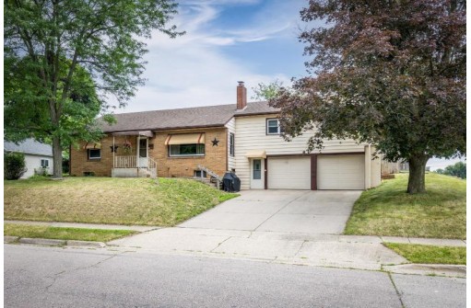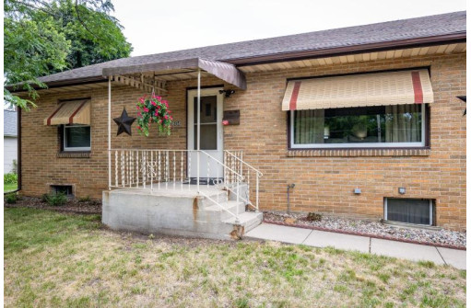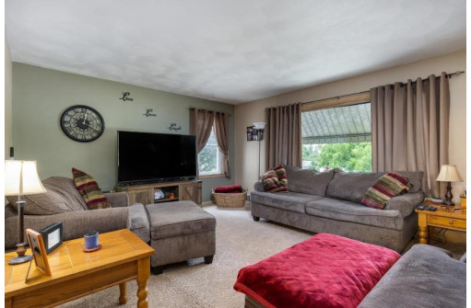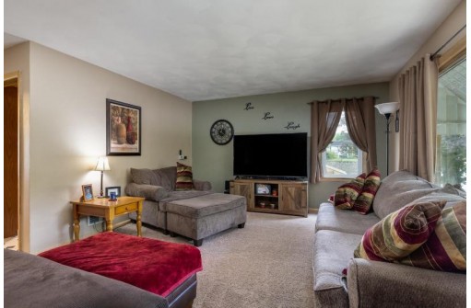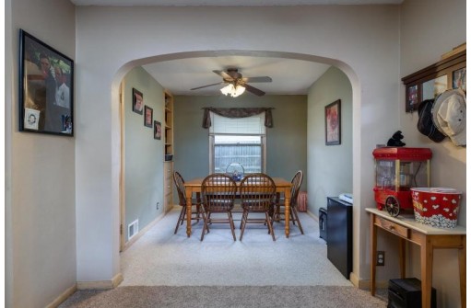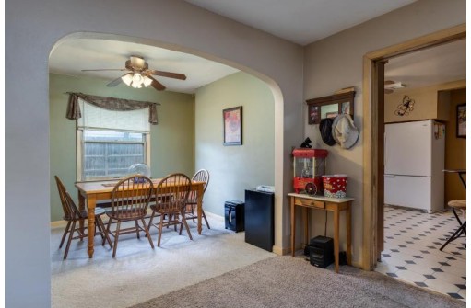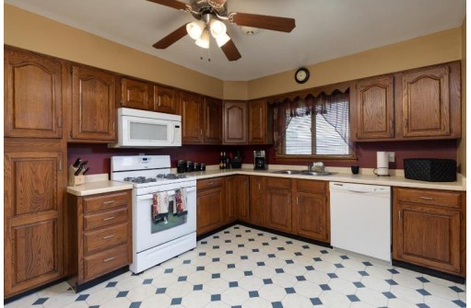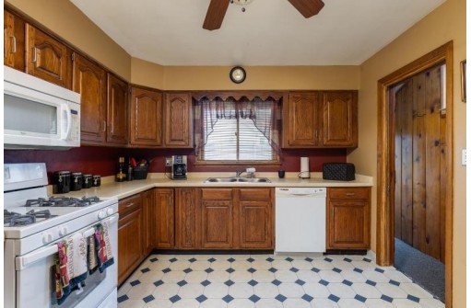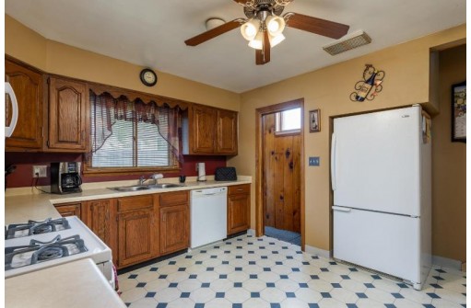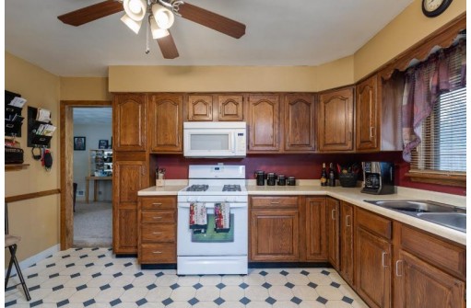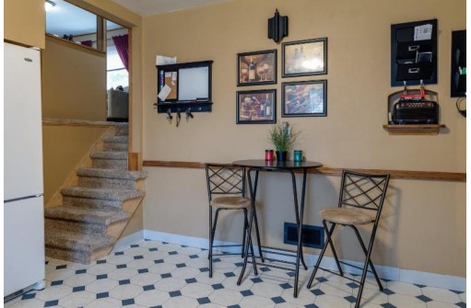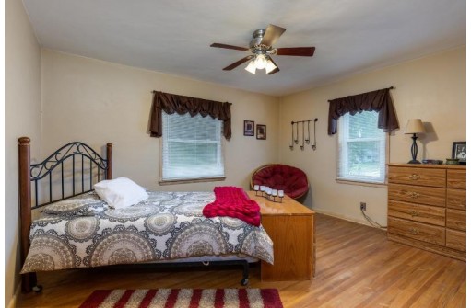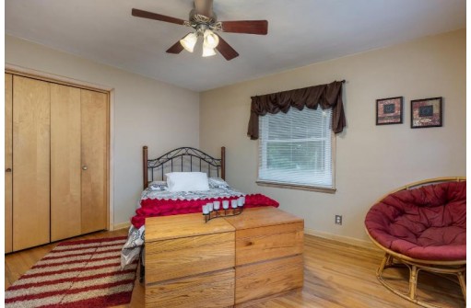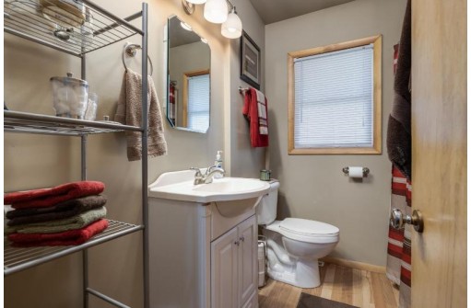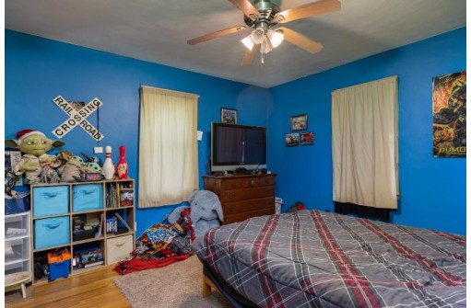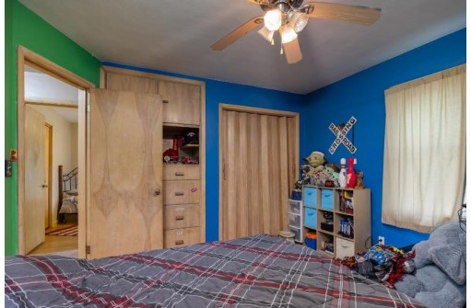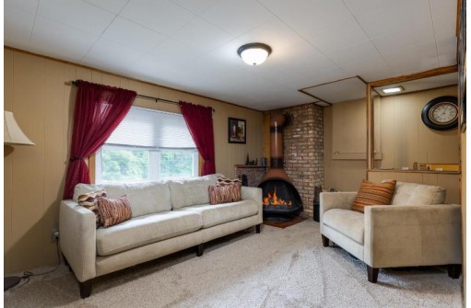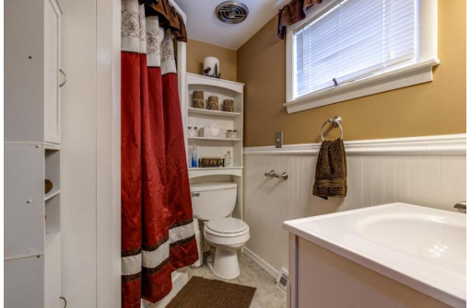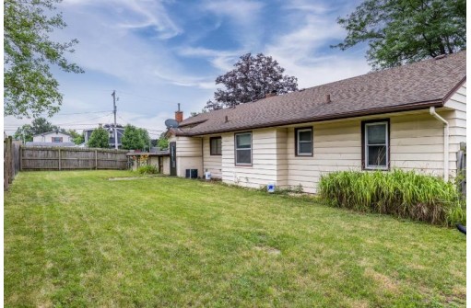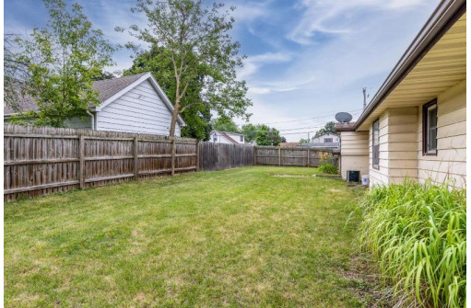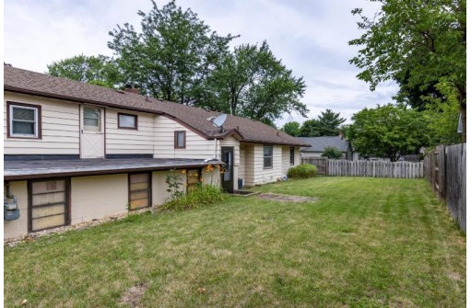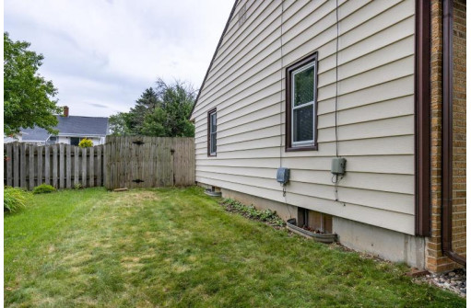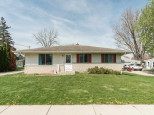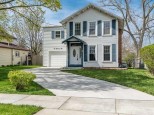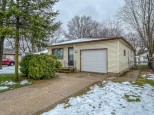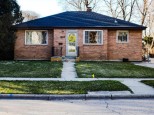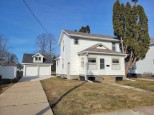WI > Rock > Janesville > 804 Sutherland Ave
Property Description for 804 Sutherland Ave, Janesville, WI 53545
Back on the market!!! Three bedroom multi level home offers split bedroom design, with two living rooms, dinning room and a basement with plenty of space for storage. Fenced in backyard to enjoy with fury friends. Close to downtown and not far from shopping or the interstate.
- Finished Square Feet: 2,874
- Finished Above Ground Square Feet: 1,661
- Waterfront:
- Building Type: Multi-level
- Subdivision:
- County: Rock
- Lot Acres: 0.2
- Elementary School: Adams
- Middle School: Franklin
- High School: Parker
- Property Type: Single Family
- Estimated Age: 1953
- Garage: 2 car, Attached
- Basement: Full, Partially finished
- Style: Raised Ranch
- MLS #: 1937749
- Taxes: $2,635
- Master Bedroom: 11x18
- Bedroom #2: 11x12
- Bedroom #3: 11x13
- Kitchen: 12x12
- Living/Grt Rm: 22x13
- Dining Room: 9x10
- DenOffice: 16x10
- ScreendPch: 20x26
- Laundry:
