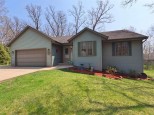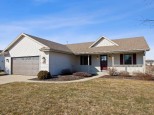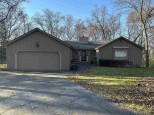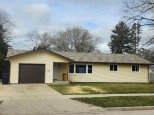WI > Rock > Janesville > 778 S Garfield Avenue
Property Description for 778 S Garfield Avenue, Janesville, WI 53545
This remodeled 4 bedroom, 2 full baths, 2 1/2 baths house has a primary suite with private bath near laundry, all newer appliances, lots of space with an exposed basement for additional square footage, and sunroom, 2 car attached garage. Country in the city with just over a half acre. Cozy cool nights around the fireplace, and in the summer enjoy the sunsets from the sunroom, deck, or walk out patio overlooking the wooded yard.
- Finished Square Feet: 2,978
- Finished Above Ground Square Feet: 2,450
- Waterfront:
- Building Type: 2 story
- Subdivision: Wheelers Addition
- County: Rock
- Lot Acres: 0.53
- Elementary School: Roosevelt
- Middle School: Marshall
- High School: Craig
- Property Type: Single Family
- Estimated Age: 1900
- Garage: 2 car, Opener inc.
- Basement: Full, Full Size Windows/Exposed
- Style: Cape Cod
- MLS #: 1956678
- Taxes: $5,604
- Master Bedroom: 18x19
- Bedroom #2: 14x13
- Bedroom #3: 12x10
- Bedroom #4: 12x10
- Family Room: 22x24
- Kitchen: 22x10
- Living/Grt Rm: 13x27
- Dining Room: 14x12
- DenOffice: 14x17
- Sun Room: 8x25
- Laundry:
- Dining Area: 8x12









































































