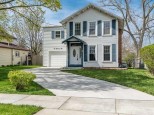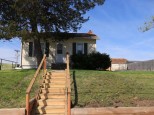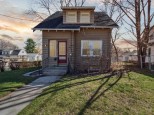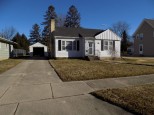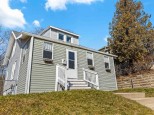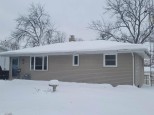WI > Rock > Janesville > 771 Logan St
Property Description for 771 Logan St, Janesville, WI 53545
Welcome home to this cozy 3 bedroom ranch! All new flooring with carpet in the bedrooms and LVP in the kitchen, living room and bathroom. Bathroom was just remodeled along with the kitchen. Brand new Whirlpool stainless steel fridge and matching brand new stainless steel range make this eat in kitchen a place to come together and enjoy. Walking distance to schools and downtown for an evening out! Detached 2 car garage. Seller is a licensed Wisconsin Real Estate Salesperson. New seemless gutters installed 4/3/23
- Finished Square Feet: 998
- Finished Above Ground Square Feet: 998
- Waterfront:
- Building Type: 1 story
- Subdivision:
- County: Rock
- Lot Acres: 0.14
- Elementary School: Roosevelt
- Middle School: Marshall
- High School: Craig
- Property Type: Single Family
- Estimated Age: 1890
- Garage: 2 car, Detached
- Basement: Partial
- Style: Ranch
- MLS #: 1952649
- Taxes: $2,766
- Master Bedroom: 13x12
- Bedroom #2: 9x10
- Bedroom #3: 9x11
- Kitchen: 9x13
- Living/Grt Rm: 14x13
- Laundry:





















































