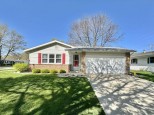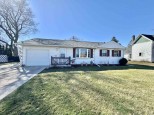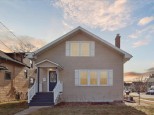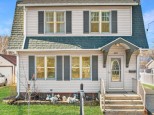WI > Rock > Janesville > 74 S Sumac Drive
Property Description for 74 S Sumac Drive, Janesville, WI 53545
Welcome to this unique 4-bed, 3-bath ranch-style home on Janesville's east side. This updated residence offers ample room for outdoor activities with a fenced yard, and versatility with a full finished basement (still needs flooring). The 2-car attached garage provides convenience and storage. A special feature of this property is the separate suite located off the back side of the garage. It has its own kitchen and bath, making it ideal for hosting family or friends, providing them with privacy and space. Discover the perfect blend of comfort and practicality in a desirable location, all while having the flexibility to personalize the lower level to your liking.
- Finished Square Feet: 1,856
- Finished Above Ground Square Feet: 1,372
- Waterfront:
- Building Type: 1 story
- Subdivision: 039-Eastside S Lexington Dr
- County: Rock
- Lot Acres: 0.2
- Elementary School: Monroe
- Middle School: Marshall
- High School: Craig
- Property Type: Single Family
- Estimated Age: 1967
- Garage: 2 car, Attached
- Basement: Full, Poured Concrete Foundation, Total finished
- Style: Ranch
- MLS #: 1966106
- Taxes: $2,836
- Master Bedroom: 12X15
- Bedroom #2: 11X12
- Bedroom #3: 11X13
- Bedroom #4: 12x10
- Family Room: 29x11
- Kitchen: 7X13
- Living/Grt Rm: 13X22
- Dining Room: 7X11
- Other: 10X14
- Other: 8X9
- Laundry:






































































