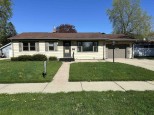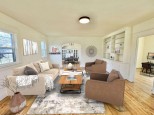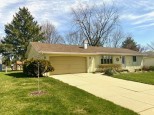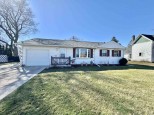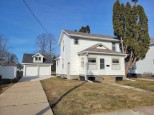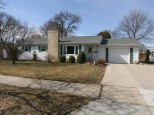WI > Rock > Janesville > 69 S Fremont Street
Property Description for 69 S Fremont Street, Janesville, WI 53545
Pride of ownerships shows thought out. This charming colonial home is moving ready. Located with in walking distance to schools. This home feature a large living room, dining room great for making diner memories. Totally remodeled kitchen with solid surface counters tops, farm style sink and newer appliances. Nice sized office/den on the first floor with 1/2 bath. Upstairs you will find 3 bedrooms, primary with WIC. All bedrooms with ceiling fans and newer carpets. The lower level offers a rec-room and 1/2 bath great for entertaining. Out in the backyard you will appreciate the cover deck area open patio, extra storage build and the privacy fenced yard. Make a great space to enjoy the summer nights. All this and a 2 car garage, LVP flooring, newer roof.
- Finished Square Feet: 1,570
- Finished Above Ground Square Feet: 1,390
- Waterfront:
- Building Type: 1 1/2 story
- Subdivision:
- County: Rock
- Lot Acres: 0.15
- Elementary School: Roosevelt
- Middle School: Marshall
- High School: Craig
- Property Type: Single Family
- Estimated Age: 1929
- Garage: 2 car, Detached, Opener inc.
- Basement: Full, Partially finished, Toilet Only
- Style: Colonial
- MLS #: 1961858
- Taxes: $2,816
- Master Bedroom: 13x11
- Bedroom #2: 12x11
- Bedroom #3: 10x10
- Family Room: 23x13
- Kitchen: 10x8
- Living/Grt Rm: 19x13
- Dining Room: 12x10
- Other: 12x9
- Laundry:

































































