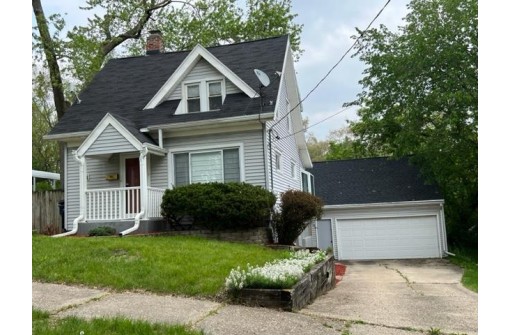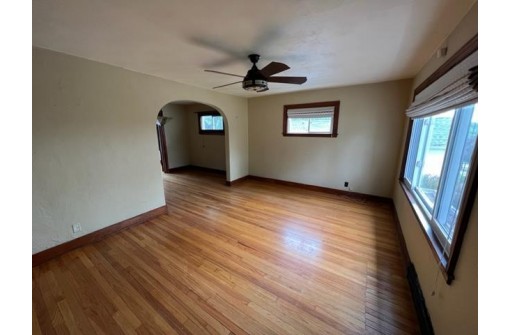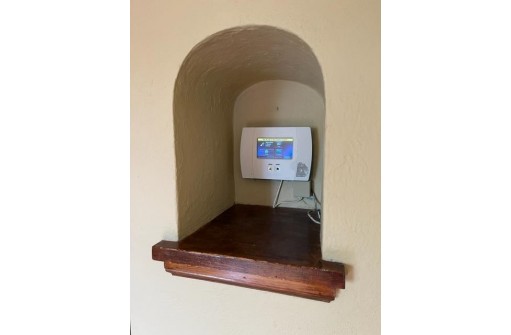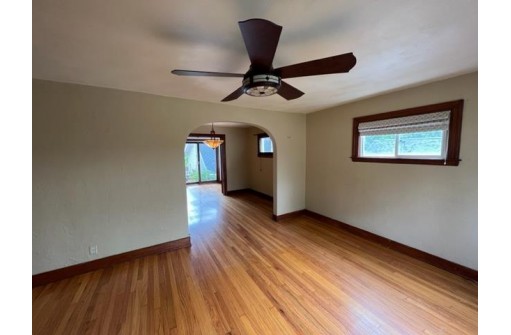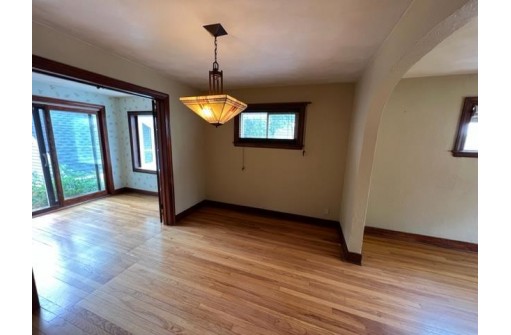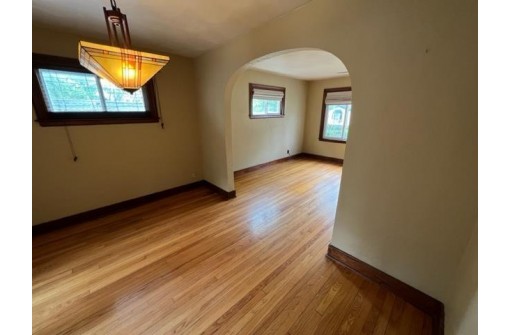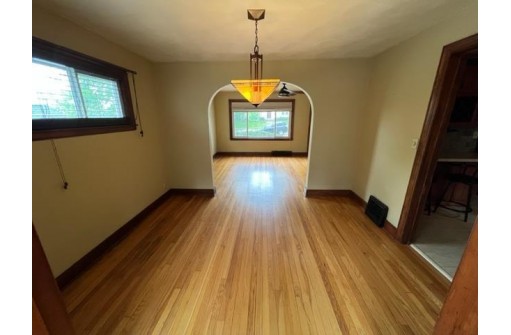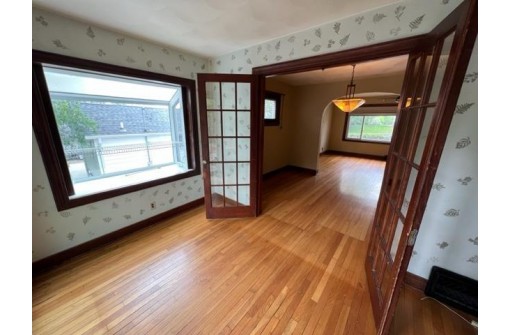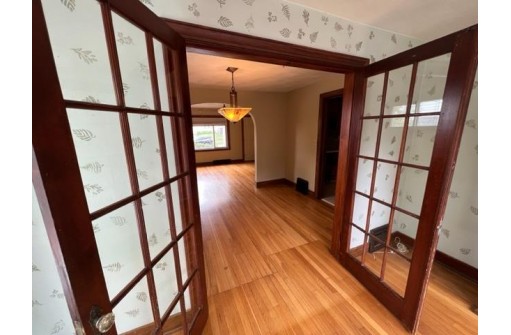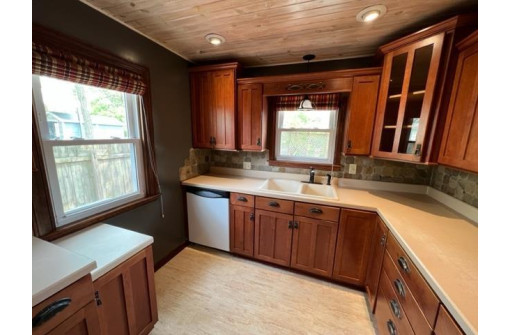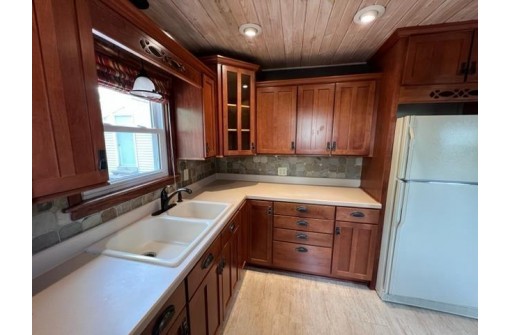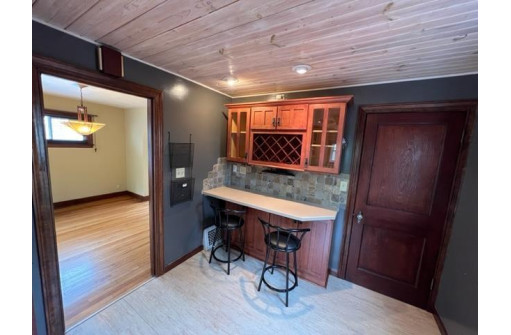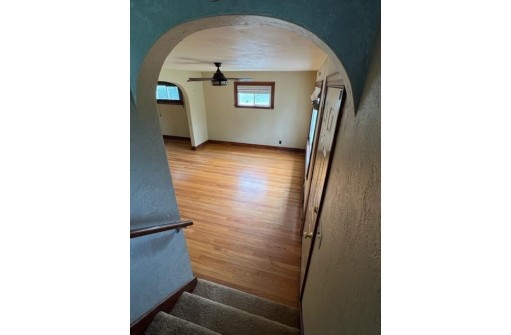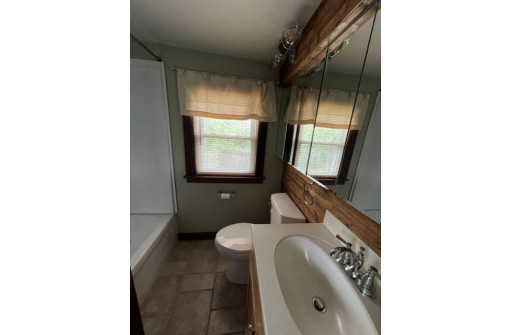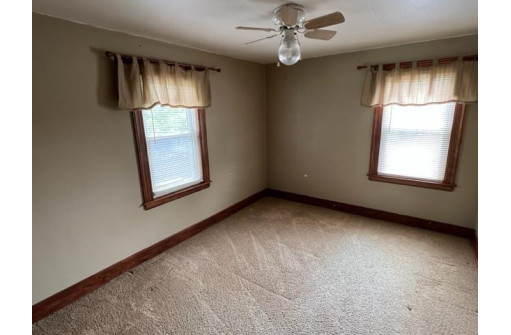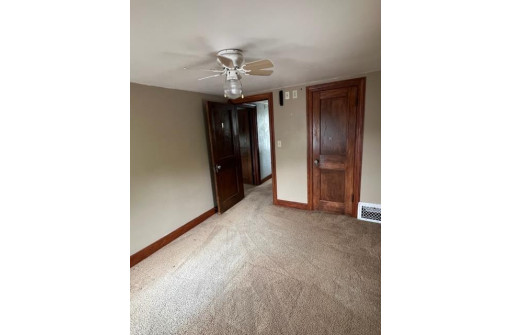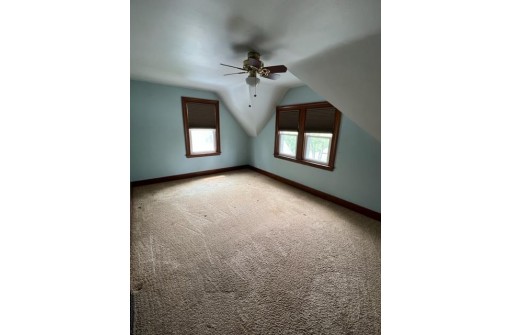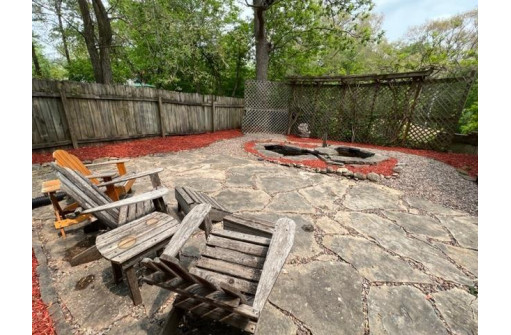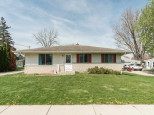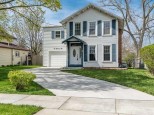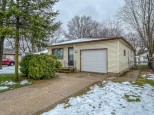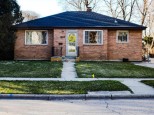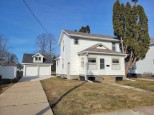WI > Rock > Janesville > 624 Sutherland Avenue
Property Description for 624 Sutherland Avenue, Janesville, WI 53545
Gorgeous hardwood floors, arched entries, and updated kitchen and bath make this the perfect cape cod home! Close to Milton Ave and downtown! Security system installed throughout. Landscaped private backyard with patio and fire pit, large 2+ car garage with 2nd story storage access from backyard.
- Finished Square Feet: 1,023
- Finished Above Ground Square Feet: 1,023
- Waterfront:
- Building Type: 2 story
- Subdivision:
- County: Rock
- Lot Acres: 0.13
- Elementary School: Adams
- Middle School: Marshall
- High School: Craig
- Property Type: Single Family
- Estimated Age: 1933
- Garage: 2 car, Detached
- Basement: Full, Poured Concrete Foundation, Toilet Only
- Style: Cape Cod
- MLS #: 1956205
- Taxes: $2,000
- Master Bedroom: 12x10
- Bedroom #2: 16x10
- Kitchen: 9x17
- Living/Grt Rm: 12x16
- Dining Room: 9x12
- Sun Room: 8x12
- Laundry:
