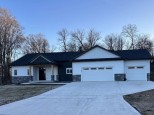WI > Rock > Janesville > 616 Greenway Point Drive
Property Description for 616 Greenway Point Drive, Janesville, WI 53548
Owners have relocated making this lovely 4 bedroom home available for a quick close. The split bedroom design has an open concept great room, kitchen and dining area, which is sure to be a hit when hosting family and friends. Features include tray ceilings, granite counters, island, SS appliances, custom cabinetry and gas fireplace. The stamped patio with privacy panels and a gazebo overlooks a nice sized backyard. Primary bedroom has an ensuite. double vanity and walk-in closet. A custom locker/coat rack in the laundry area provides a handy drop zone and the open stairway from the main level leads to a family room with another fireplace, rec room, office, bedroom, full bath and plenty of storage. Heated 3 car garage and more. Schedule your showing and check it out!
- Finished Square Feet: 2,875
- Finished Above Ground Square Feet: 1,720
- Waterfront:
- Building Type: 1 story
- Subdivision: Northwest-Mineral Point
- County: Rock
- Lot Acres: 0.34
- Elementary School: Call School District
- Middle School: Franklin
- High School: Parker
- Property Type: Single Family
- Estimated Age: 2021
- Garage: 3 car, Attached, Heated, Opener inc.
- Basement: Full, Partially finished, Poured Concrete Foundation
- Style: Ranch
- MLS #: 1959340
- Taxes: $7,903
- Master Bedroom: 14X12
- Bedroom #2: 11X11
- Bedroom #3: 11X11
- Bedroom #4: 14X12
- Family Room: 18X17
- Kitchen: 13X10
- Living/Grt Rm: 16X16
- Rec Room: 15X14
- DenOffice: 15X10
- Laundry:
- Dining Area: 11X11






















































