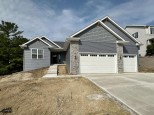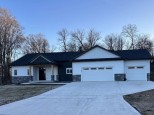WI > Rock > Janesville > 6116 W Burrwood Drive
Property Description for 6116 W Burrwood Drive, Janesville, WI 53548
Welcome to this stunning 3 bed, 3 bath home on a generous lot in the conveniently located Edgewood Estates Subdivision. Step inside and prepare to be impressed. The master suite located on the first floor is a perfect place to unwind and relax. Entering the living room, your eyes will be drawn to the gorgeous stone fireplace, with a stunning view of the backyard. Upstairs, you'll discover two bedrooms, an updated bathroom, and extra living room area. The finished basement is filled with natural sunlight, creating a bright and inviting atmosphere with access to the oversized 3-car heated garage. Imagine enjoying your morning coffee or hosting barbecues on the beautiful deck, overlooking the expansive backyard. Here, you'll find a 1/2 basketball court and a charming wooded area.
- Finished Square Feet: 3,094
- Finished Above Ground Square Feet: 1,867
- Waterfront:
- Building Type: 1 1/2 story
- Subdivision: Edgewood Estates
- County: Rock
- Lot Acres: 0.91
- Elementary School: Call School District
- Middle School: Call School District
- High School: Evansville
- Property Type: Single Family
- Estimated Age: 2003
- Garage: 3 car, Access to Basement, Heated, Opener inc.
- Basement: Full, Poured Concrete Foundation
- Style: Contemporary
- MLS #: 1963292
- Taxes: $5,597
- Master Bedroom: 12x14
- Bedroom #2: 11x16
- Bedroom #3: 11x14
- Family Room: 16x9
- Kitchen: 11x19
- Living/Grt Rm: 16x16
- Other: 9x19














































































































