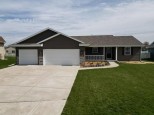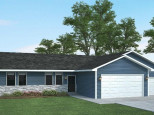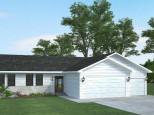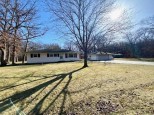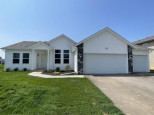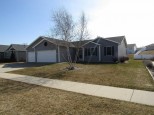WI > Rock > Janesville > 611 N Wuthering Hills Drive
Property Description for 611 N Wuthering Hills Drive, Janesville, WI 53546
This home has many amenities to enjoy including 4 bedrooms and 3 full baths. Finished rec room and a bonus room, a bedroom with an egress window and full bathroom are in the lower level. Plenty of storage also. Upstairs you'll find the laundry, kitchen with dining area, living room, 3 bedrooms and 2 bathrooms. Outside you'll find a fenced yard with a shed and nice patio with electric awning, a cement parking pad for motor home or boat, dusk to dawn lights. The 2+ car garage is spacious and has built in shelves. This home is worth looking at! Schedule your showing today!
- Finished Square Feet: 2,442
- Finished Above Ground Square Feet: 1,392
- Waterfront:
- Building Type: 1 story
- Subdivision:
- County: Rock
- Lot Acres: 0.28
- Elementary School: Harrison
- Middle School: Marshall
- High School: Craig
- Property Type: Single Family
- Estimated Age: 2006
- Garage: 2 car, Attached
- Basement: Full, Partially finished, Poured Concrete Foundation
- Style: Ranch
- MLS #: 1959650
- Taxes: $4,813
- Master Bedroom: 15x13
- Bedroom #2: 11x11
- Bedroom #3: 10x12
- Bedroom #4: 11x10
- Kitchen: 12x11
- Living/Grt Rm: 14x18
- Rec Room: 17x21
- Other: 22x10
- Laundry:
- Dining Area: 12x10

















































