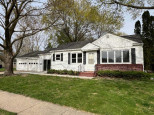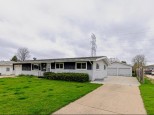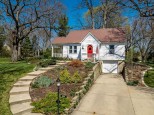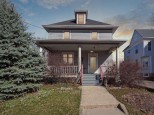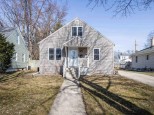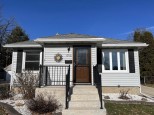WI > Rock > Janesville > 611 N Grant Avenue
Property Description for 611 N Grant Avenue, Janesville, WI 53548
ALL OFFERS DUE NOVEMBER 9TH BY 5:00PM This 4 bedroom home is ready and waiting for you! Spacious living room, kitchen features Schuler Custom Cabinetry & sun tunnel, hard wood flooring, laundry hook-ups on both levels, 3 season room of kitchen has a wood burning fireplace. Windows were replaced in 2012 except LR window which was replaced in 2016. Lower level offers a spacious rec room w/pool table, bonus room & full bath. Excellent location!
- Finished Square Feet: 2,032
- Finished Above Ground Square Feet: 1,432
- Waterfront:
- Building Type: 1 story
- Subdivision:
- County: Rock
- Lot Acres: 0.3
- Elementary School: Washington
- Middle School: Franklin
- High School: Parker
- Property Type: Single Family
- Estimated Age: 1966
- Garage: 2 car, Attached, Opener inc.
- Basement: Full, Partially finished
- Style: Ranch
- MLS #: 1966983
- Taxes: $3,379
- Master Bedroom: 12X12
- Bedroom #2: 11X10
- Bedroom #3: 11X10
- Bedroom #4: 11X10
- Family Room: 30X20
- Kitchen: 16X9
- Living/Grt Rm: 20X12
- Bonus Room: 10X22
- 3-Season: 15X15
- Laundry:
- Dining Area: 11X11













































