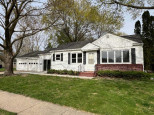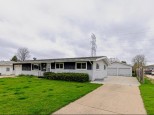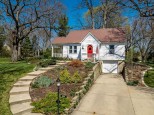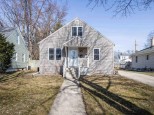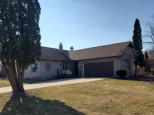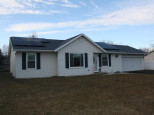WI > Rock > Janesville > 610 N Willard Ave
Property Description for 610 N Willard Ave, Janesville, WI 53548
Back on the Market! Dont let this one get away, Come see this Beautifully updated 3 bedroom home, located on the west side close to schools, shopping and the historic downtown. Newer updates- roof, siding, concrete driveway. Gorgeous kitchen with Quartz countertops and lots of storage space & cabinets. LL offers rec room, office space/ bonus room! UHP ELITE HOME WARRANTY is being Included $625
- Finished Square Feet: 1,851
- Finished Above Ground Square Feet: 1,235
- Waterfront:
- Building Type: 1 story
- Subdivision:
- County: Rock
- Lot Acres: 0.25
- Elementary School: Madison
- Middle School: Franklin
- High School: Parker
- Property Type: Single Family
- Estimated Age: 1966
- Garage: 2 car, Opener inc.
- Basement: Full
- Style: Ranch
- MLS #: 1933984
- Taxes: $3,420
- Master Bedroom: 14x11
- Bedroom #2: 11x9
- Bedroom #3: 10x9
- Kitchen: 10x20
- Living/Grt Rm: 24x13
- Dining Room: 12x10
- Laundry:











































