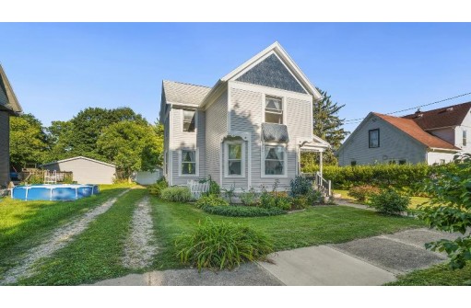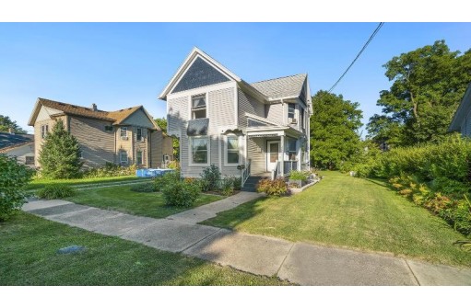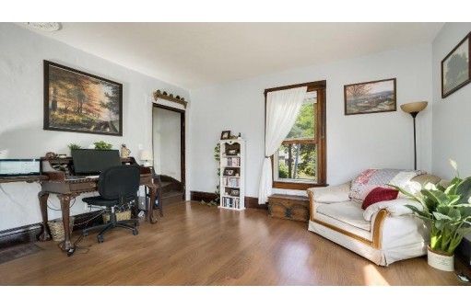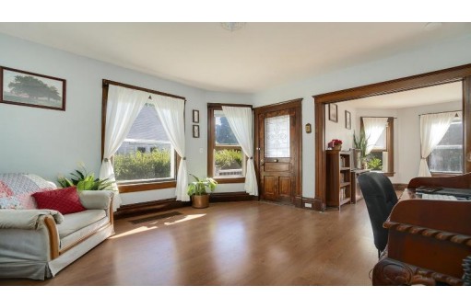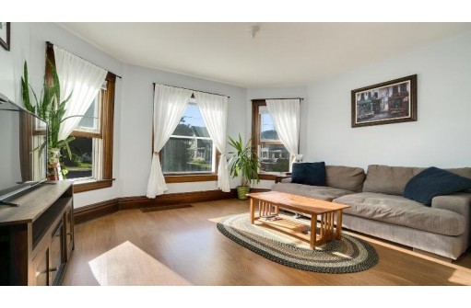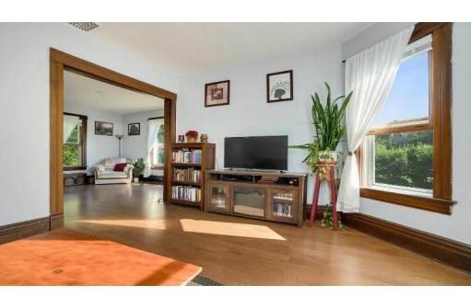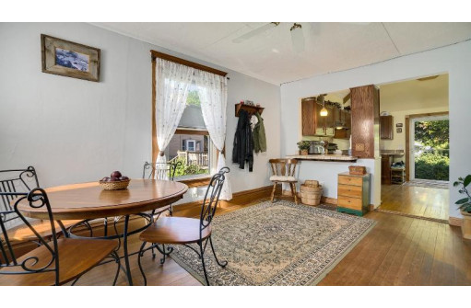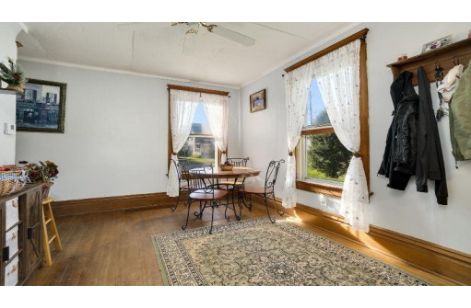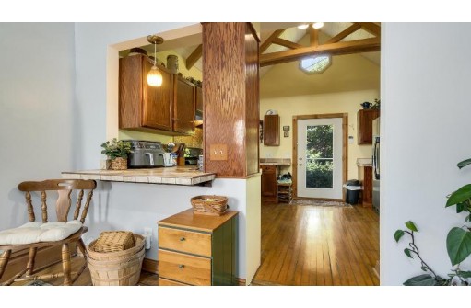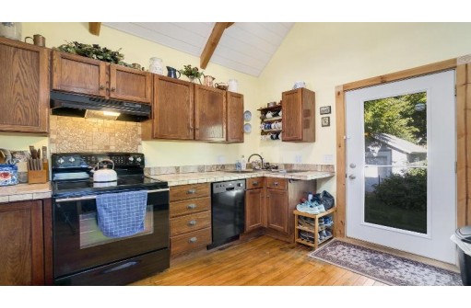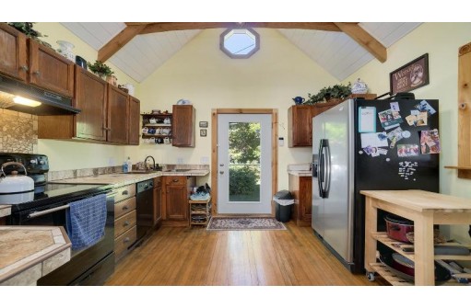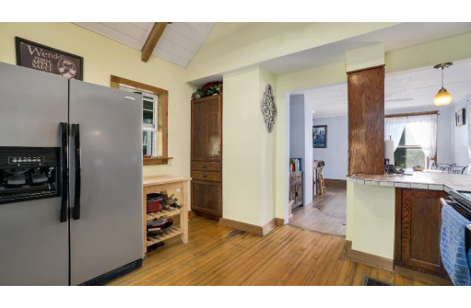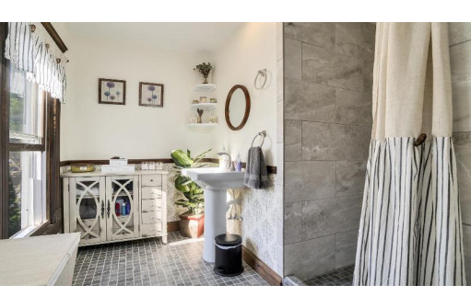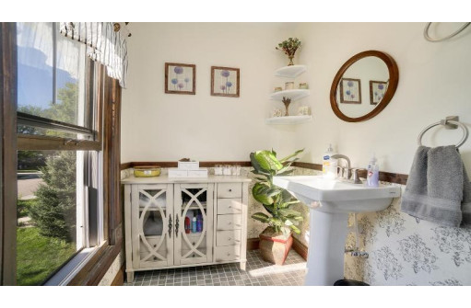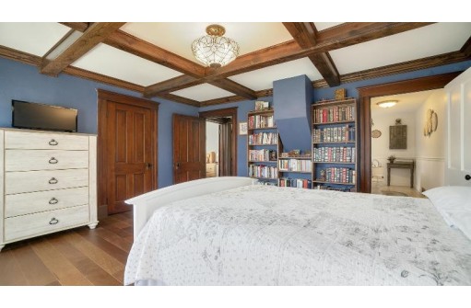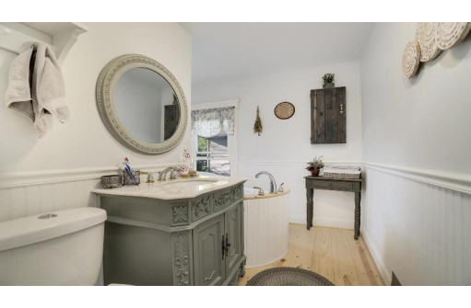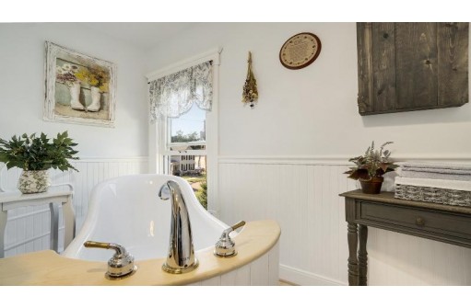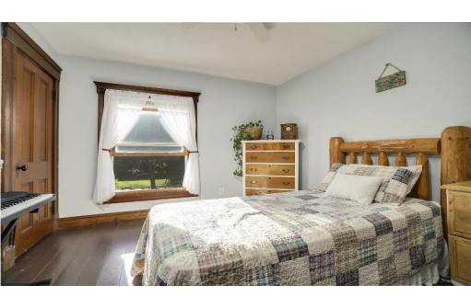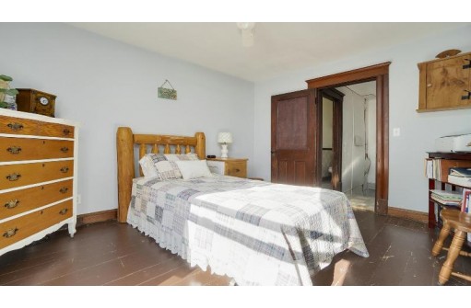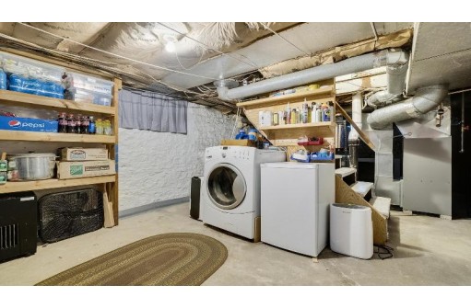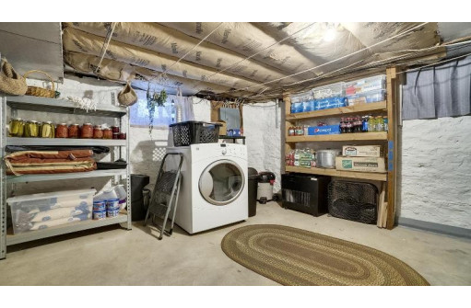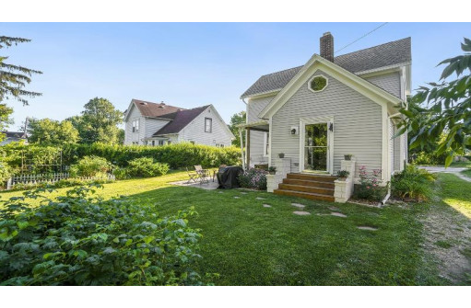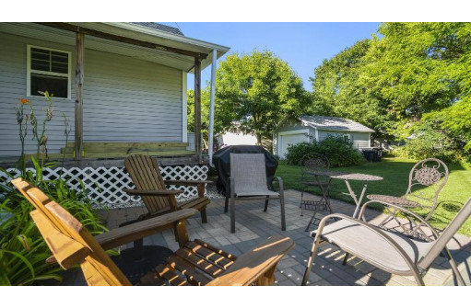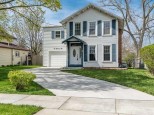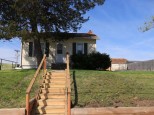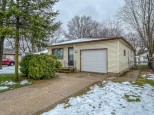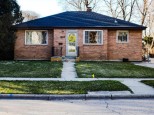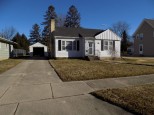WI > Rock > Janesville > 608 Yuba Street
Property Description for 608 Yuba Street, Janesville, WI 53545
Welcome to your dream home in the heart of Janesville. Step inside this delightful Victorian gem, where timeless charm meets modern comfort. This cozy residence boasts a truly unique character with its vaulted kitchen ceilings, creating an open and inviting atmosphere that is perfect for large gatherings and intimate dinners. The master bedroom has been thoughtfully updated, featuring wood beams on the ceiling that add a touch of elegance. Your own private oasis awaits in the ensuite bathroom, complete with a luxurious claw foot soaking tub- a perfect place to unwind. Freshly painted walls throughout give it a clean and welcoming feel. Stay comfortable year round with the new air conditioner & for those who love to tinker & create, there is a basement workshop!
- Finished Square Feet: 1,230
- Finished Above Ground Square Feet: 1,230
- Waterfront:
- Building Type: 2 story
- Subdivision:
- County: Rock
- Lot Acres: 0.16
- Elementary School: Adams
- Middle School: Franklin
- High School: Parker
- Property Type: Single Family
- Estimated Age: 1901
- Garage: 1 car, Detached
- Basement: Block Foundation, Partial
- Style: Victorian
- MLS #: 1963267
- Taxes: $1,808
- Master Bedroom: 13x12
- Bedroom #2: 11x10
- Kitchen: 12x11
- Living/Grt Rm: 13x12
- Dining Room: 14x9
