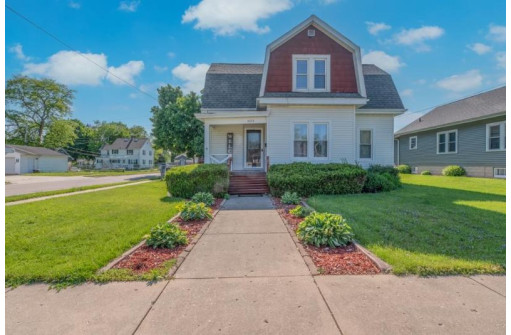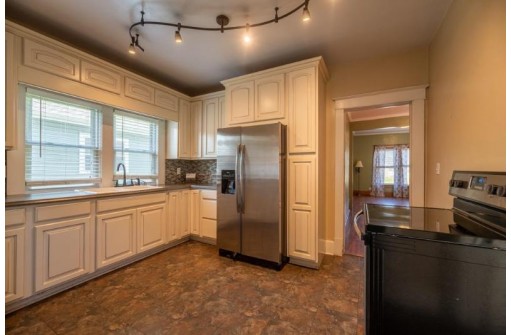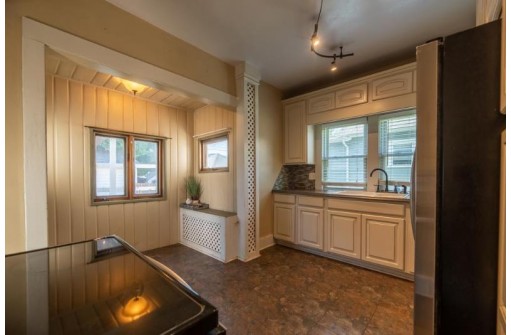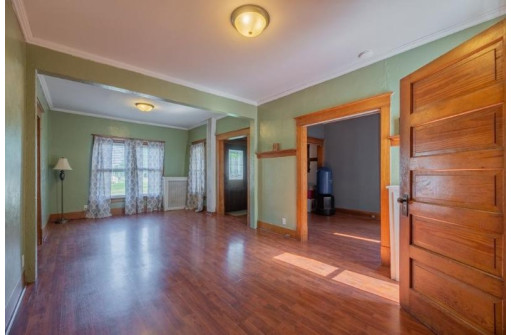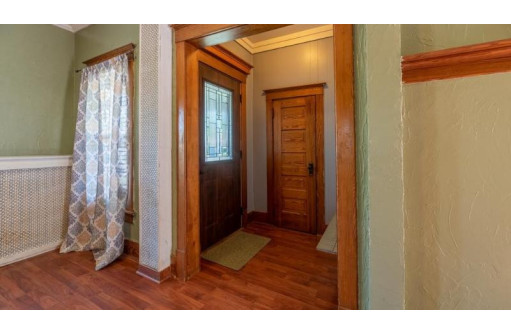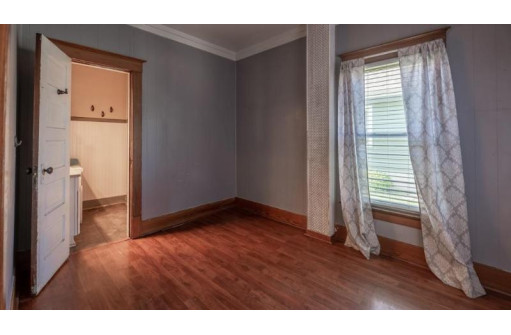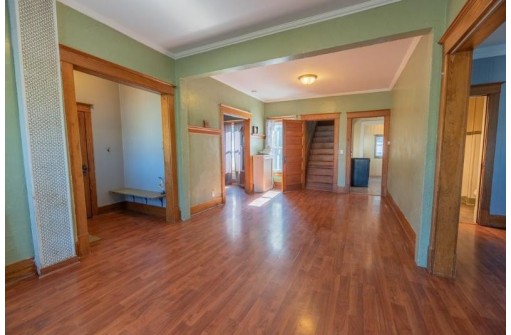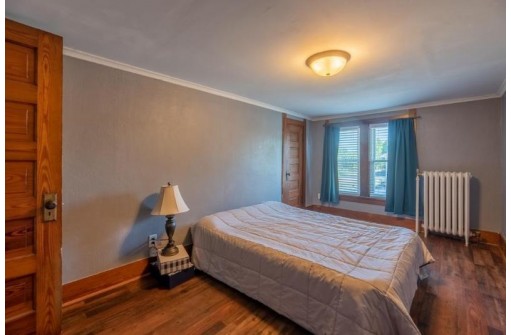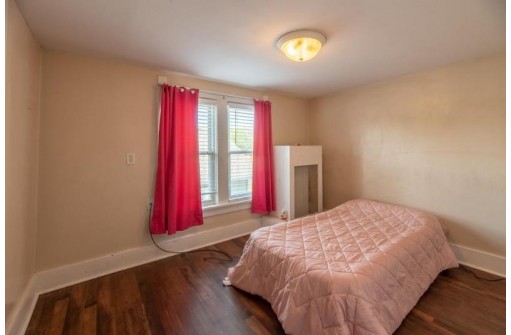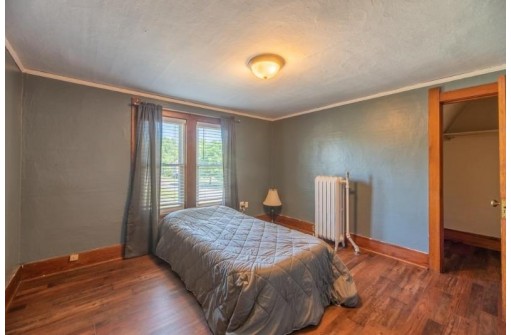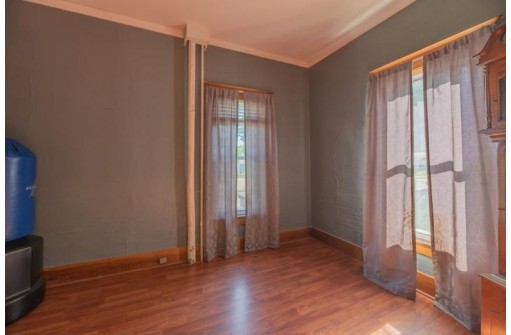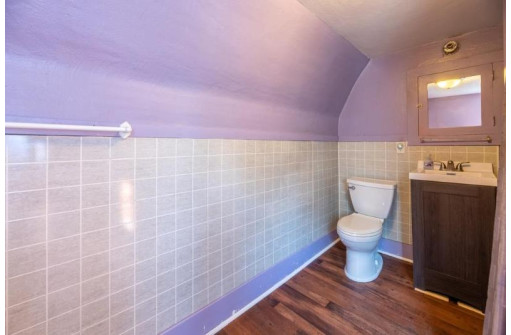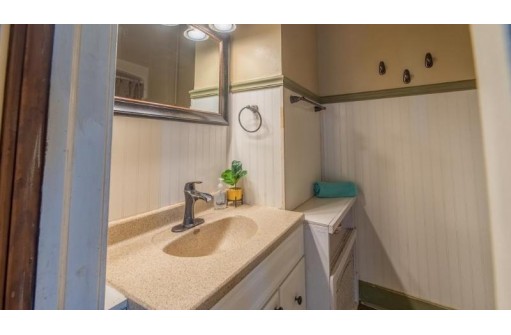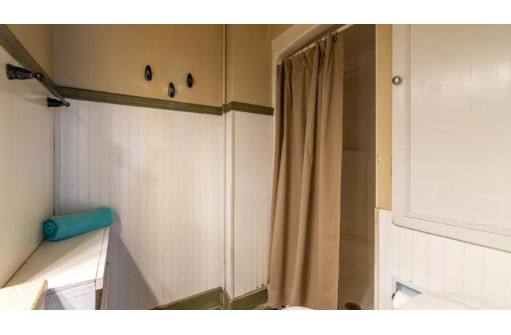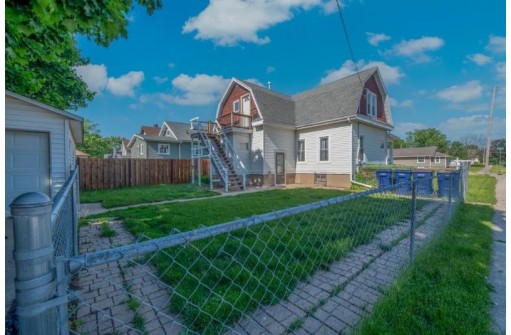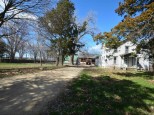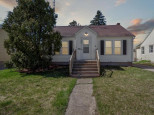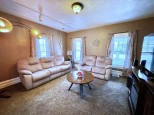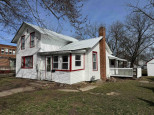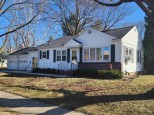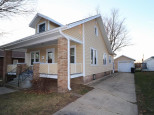WI > Rock > Janesville > 603 N Palm Street
Property Description for 603 N Palm Street, Janesville, WI 53548
Welcome to this beautifully converted 2-story corner home, where classic charm meets modern elegance. With 3 beds and 2 baths, this residence offers a harmonious blend of comfort and style. Hardwood floors, an updated kitchen, and walk-in closets in every bedroom add a touch of luxury. The ample entertaining space, fenced yard, and 2-car garage provide convenience and versatility. Located near the hospital, this home combines convenience with a sophisticated atmosphere. Don't miss out on this exceptional opportunity. Schedule a showing today! VPR of $174,900-$194,900
- Finished Square Feet: 1,652
- Finished Above Ground Square Feet: 1,652
- Waterfront:
- Building Type: 2 story
- Subdivision:
- County: Rock
- Lot Acres: 0.14
- Elementary School: Washington
- Middle School: Franklin
- High School: Parker
- Property Type: Single Family
- Estimated Age: 1910
- Garage: 2 car, Detached, Opener inc.
- Basement: Full, Toilet Only
- Style: Prairie/Craftsman
- MLS #: 1956527
- Taxes: $1,873
- Master Bedroom: 11x11
- Bedroom #2: 16x9
- Bedroom #3: 16x11
- Family Room: 11x8
- Kitchen: 14x12
- Living/Grt Rm: 23x11
- Dining Room: 12x9
