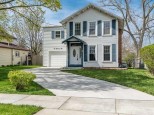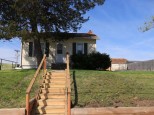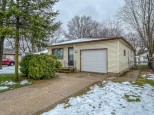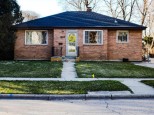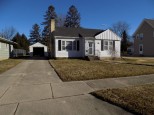WI > Rock > Janesville > 600 S Randall Ave
Property Description for 600 S Randall Ave, Janesville, WI 53545
Check out this charming 3 bedroom, 2 bath Janesville home.The bathroom & kitchen have been remodeled. Comes with stove, fridge, microwave, washer, dryer, nest thermostat, updated electric 2020, A/C, fireplace, and swing set. Items in the basement that stay-water softener 2021(owned), freezer chest, workbench & shelves. Close to Craig HS, Palmer Park , and I90.
- Finished Square Feet: 1,092
- Finished Above Ground Square Feet: 1,092
- Waterfront:
- Building Type: 1 story
- Subdivision:
- County: Rock
- Lot Acres: 0.29
- Elementary School: Roosevelt
- Middle School: Marshall
- High School: Craig
- Property Type: Single Family
- Estimated Age: 1954
- Garage: 1 car, Detached
- Basement: Full, Shower Only, Sump Pump, Toilet Only
- Style: Ranch
- MLS #: 1934929
- Taxes: $2,392
- Master Bedroom: 13x10
- Bedroom #2: 12x10
- Bedroom #3: 11x10
- Kitchen: 14x9
- Living/Grt Rm: 16x13





















































