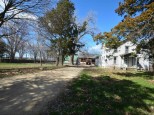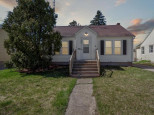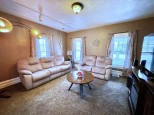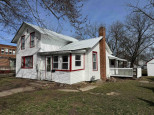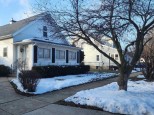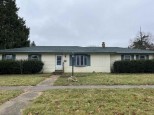WI > Rock > Janesville > 552 N Walnut Street
Property Description for 552 N Walnut Street, Janesville, WI 53548-2858
Charming cape cod home w/exceptional curb appeal & elegant hardwood floors. The main level features 6 panel doors throughout, a cozy living room w/ample natural light from 3 windows, & a well-equipped kit boasting plenty of cupboard & counter space. The breakfast/dining area is enhanced by a built-in cabinet & grants access to the large composite deck, overlooking a beautifully landscaped backyard w/mature trees. 2 bedrooms & a full bathroom are located on the main level, while the upper level offers a 3rd bedroom w/built-in cabinetry and a office/den space. The LL features a rec-room along w/a full bathroom. The property also includes a 1-car detached garage & enjoys a prime location within walking distance to schools, near the serene Rock River and the Ice Age National Scenic Trail.
- Finished Square Feet: 1,560
- Finished Above Ground Square Feet: 1,260
- Waterfront:
- Building Type: 1 1/2 story
- Subdivision:
- County: Rock
- Lot Acres: 0.14
- Elementary School: Madison
- Middle School: Franklin
- High School: Parker
- Property Type: Single Family
- Estimated Age: 1941
- Garage: 1 car, Detached
- Basement: Full, Partially finished
- Style: Bungalow, Cape Cod
- MLS #: 1961320
- Taxes: $2,796
- Master Bedroom: 12x10
- Bedroom #2: 10x9
- Bedroom #3: 11x14
- Kitchen: 17x10
- Living/Grt Rm: 17x13
- DenOffice: 16x11
- Rec Room: 27x11























































