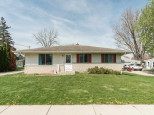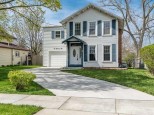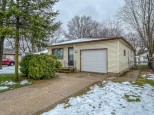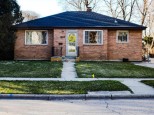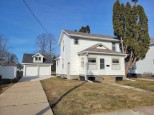WI > Rock > Janesville > 542 S Randall Avenue
Property Description for 542 S Randall Avenue, Janesville, WI 53545
Welcome to this charming 2 bed, 2 bath ranch with a large backyard. Updated kitchen and baths, 3-season porch, finished basement with full bath, and home warranty included. Modern kitchen, elegant bathrooms, and versatile porch. Extra living space in the finished basement. Move-in ready with added peace of mind. Schedule a showing today!
- Finished Square Feet: 1,490
- Finished Above Ground Square Feet: 1,240
- Waterfront:
- Building Type: 1 story
- Subdivision:
- County: Rock
- Lot Acres: 0.3
- Elementary School: Monroe
- Middle School: Marshall
- High School: Craig
- Property Type: Single Family
- Estimated Age: 1953
- Garage: 1 car, Detached
- Basement: Full, Partially finished
- Style: Ranch
- MLS #: 1956659
- Taxes: $3,086
- Master Bedroom: 13x9
- Bedroom #2: 11x10
- Family Room: 15x10
- Kitchen: 13x10
- Living/Grt Rm: 18x13
- Dining Room: 11x9
- DenOffice: 10x10
- 3-Season: 12x10













































