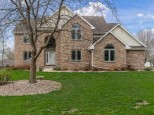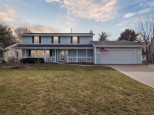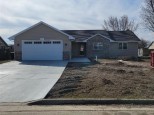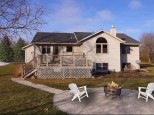WI > Rock > Janesville > 5027 Fairmont Drive
Property Description for 5027 Fairmont Drive, Janesville, WI 53546
Welcome home to the Ridges on the North East side of Janesville. Almost 1800 sq ft split bedroom resting on half an acer lot. Large master bedroom with walk-in closet and private bath with a walk-in tile shower, double vanity and LVT floor. A cooks kitchen, large pantry, quarts countertops, stainless appliances and a large breakfast bar. Dining area with wine bar and beverage fridge. Large family room with vaulted ceilings and gas burning fire place. LVP floor throughout, white cabinets, trim and solid core raised panel doors, and nice sized guest bedrooms. Oversized 3 car garage and large covered front porch. Call today for a private viewing!
- Finished Square Feet: 1,772
- Finished Above Ground Square Feet: 1,772
- Waterfront:
- Building Type: 1 story
- Subdivision: Ridges
- County: Rock
- Lot Acres: 0.52
- Elementary School: Call School District
- Middle School: Milton
- High School: Milton
- Property Type: Single Family
- Estimated Age: 2023
- Garage: 3 car, Attached, Opener inc.
- Basement: 8 ft. + Ceiling, Full, Poured Concrete Foundation, Stubbed for Bathroom, Sump Pump
- Style: Ranch
- MLS #: 1961605
- Taxes: $0
- Master Bedroom: 15x14
- Bedroom #2: 12x13
- Bedroom #3: 11x13
- Family Room: 12x22
- Kitchen: 13x14
- Living/Grt Rm: 0x0
- Laundry: 7x11
- Dining Area: 15x14










































































