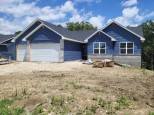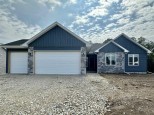WI > Rock > Janesville > 4947 N Orchard View Dr
Property Description for 4947 N Orchard View Dr, Janesville, WI 53545
Don't miss this fabulous home. This 4 bedroom home features a huge chef's kitchen and spa master bath. The house sits on 1.43 acres with the luxury of a private country home and the ease of access to Janesville and Milton. The oversized & heated 4+ car garage is sure to impress. Lower level features a walkout to back yard. The large kitchen includes granite counter tops & stainless steel appliances, large open concept access and windows abound to enjoy the wildlife and privacy. The newer master bathroom will not disappoint with the whirlpool tub, walk-in extra-large shower and heated towel racks; your day spa is just around the corner.
- Finished Square Feet: 3,196
- Finished Above Ground Square Feet: 2,138
- Waterfront:
- Building Type: 1 story
- Subdivision: Apple Ridge
- County: Rock
- Lot Acres: 1.43
- Elementary School: Call School District
- Middle School: Milton
- High School: Milton
- Property Type: Single Family
- Estimated Age: 1990
- Garage: 4+ car, Attached, Garage Door > 8 ft, Garage stall > 26 ft deep, Heated, Opener inc.
- Basement: 8 ft. + Ceiling, Full, Full Size Windows/Exposed, Poured Concrete Foundation, Total finished, Walkout
- Style: Ranch
- MLS #: 1938826
- Taxes: $6,610
- Master Bedroom: 17x14
- Bedroom #2: 16x15
- Bedroom #3: 14x11
- Bedroom #4: 14x10
- Kitchen: 25x14
- Living/Grt Rm: 27x13
- Dining Room: 17x13
- DenOffice: 17x9
- Other: 7x5
- Laundry:








































































































