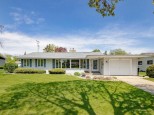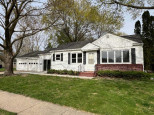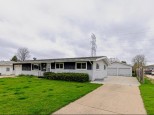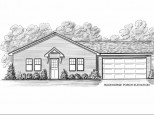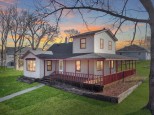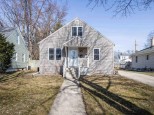WI > Rock > Janesville > 4733 W Oakwood Park Dr
Property Description for 4733 W Oakwood Park Dr, Janesville, WI 53548-9009
Spacious 4 bedroom bi-level located on quiet dead end street with views over Rock river. Main living area features an open floor plan with gleaming hardwood floors, stainless appliances, breakfast bar, solid surface counters, and a wood burning stove for cozy winter evenings. Lower level includes a family room, 2 bedrooms, full bath and a large laundry room. Partially fenced yard could easily be completed to complement patio area and screened gazebo creating your own private sanctuary. Generous 2 car garage plus an extra storage shed for all of your stuff. Nestled on a half acre in established rural sub division with deeded access to Rock river.
- Finished Square Feet: 2,065
- Finished Above Ground Square Feet: 1,144
- Waterfront: Has access rght- no frntg, Has waterview- no frntage, On a river
- Building Type: Multi-level
- Subdivision: Oakwood Park
- County: Rock
- Lot Acres: 0.51
- Elementary School: Washington
- Middle School: Franklin
- High School: Parker
- Property Type: Single Family
- Estimated Age: 1963
- Garage: 2 car, Additional Garage, Detached, Opener inc.
- Basement: Full, Full Size Windows/Exposed, Poured Concrete Foundation, Sump Pump, Total finished
- Style: Bi-level
- MLS #: 1938281
- Taxes: $3,219
- Master Bedroom: 13X11
- Bedroom #2: 13X11
- Bedroom #3: 13X10
- Bedroom #4: 11x11
- Family Room: 18x13
- Kitchen: 13X11
- Living/Grt Rm: 18X12
- Laundry: 15x13
- Dining Area: 10x9























































