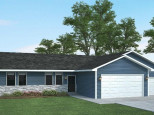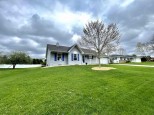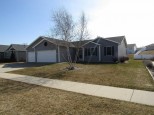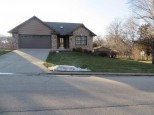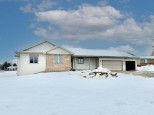WI > Rock > Janesville > 4509 Tanglewood Drive
Property Description for 4509 Tanglewood Drive, Janesville, WI 53546
Beautiful 3-bedroom, 2-bath Bi-level home w/ Milton schools, Well Maintained & Move-in Ready! New roof in 2023!! Open concept upper level living area w/ Eat-in kitchen, Separate dining area & Sliding doors to large elevated deck! Split bedrooms w/ Upper level Primary suite & 2 Kids/Guest bedrooms in finished lower level. Lower level also features full sized windows, Family room, 2nd full bathroom & Laundry area...2-car attached garage, Nicely landscaped w/ Private backyard. Convenient eastside location Plus Milton schools!
- Finished Square Feet: 1,560
- Finished Above Ground Square Feet: 780
- Waterfront:
- Building Type: Multi-level
- Subdivision: Fox Hills
- County: Rock
- Lot Acres: 0.22
- Elementary School: Harmony
- Middle School: Milton
- High School: Milton
- Property Type: Single Family
- Estimated Age: 2000
- Garage: 2 car, Attached, Opener inc.
- Basement: Full, Poured Concrete Foundation, Total finished
- Style: Bi-level
- MLS #: 1965712
- Taxes: $3,402
- Master Bedroom: 12x12
- Bedroom #2: 12x10
- Bedroom #3: 11x10
- Family Room: 15x13
- Kitchen: 10x10
- Living/Grt Rm: 19x14
- Dining Room: 11x10
- Laundry:































































