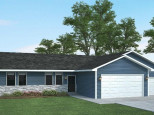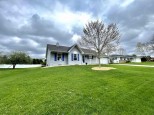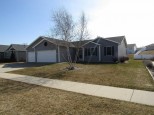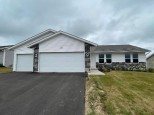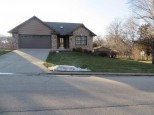WI > Rock > Janesville > 4509 Sandhill Drive
Property Description for 4509 Sandhill Drive, Janesville, WI 53546
Be moved in and settled in time for a Fourth of July picnic in your beautiful new back yard! The enormous living room is ideal for spreading out on movie nights. The kitchen will delight any home chef, whose meals can be enjoyed in the lovely dining area or the back deck on warm summer evenings. The primary suite w/walk-in closet and HGTV Magazine-worthy bathroom w/zero entry shower is a true show-stopper! The main floor laundry is conveniently located off the 3-car garage. The spic and span basement is a blank canvas. Seller Updates: New primary bathroom, Chamberlain Smart Wi-Fi garage door openers, Nest cameras and thermostat, can ceiling lights in living room, new single car garage door, new Zoeller sump pump, Invisible fence in front and back yards and wired for Direct TV.
- Finished Square Feet: 1,542
- Finished Above Ground Square Feet: 1,542
- Waterfront:
- Building Type: 1 story
- Subdivision:
- County: Rock
- Lot Acres: 0.31
- Elementary School: Call School District
- Middle School: Milton
- High School: Milton
- Property Type: Single Family
- Estimated Age: 2007
- Garage: 3 car, Attached, Opener inc.
- Basement: Full, Radon Mitigation System, Sump Pump
- Style: Ranch
- MLS #: 1956914
- Taxes: $4,243
- Master Bedroom: 15x13
- Bedroom #2: 12x12
- Bedroom #3: 10x10
- Kitchen: 11x10
- Living/Grt Rm: 23x17
- Laundry:
- Dining Area: 11x11





























































