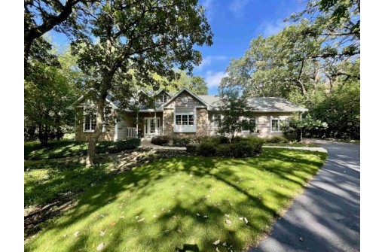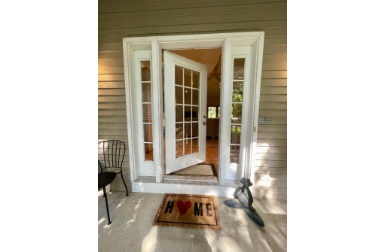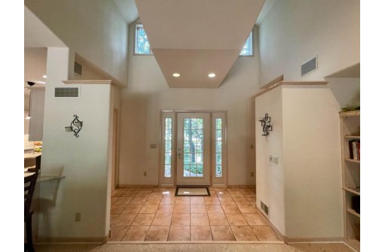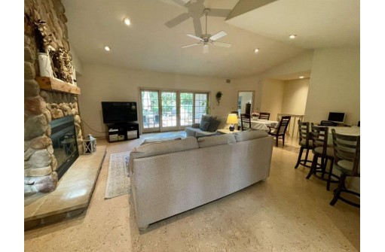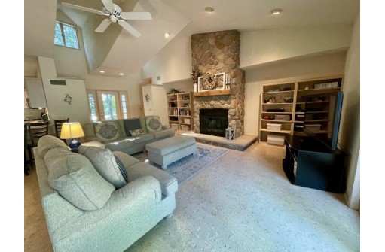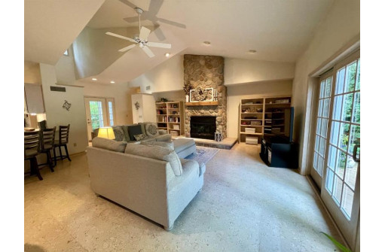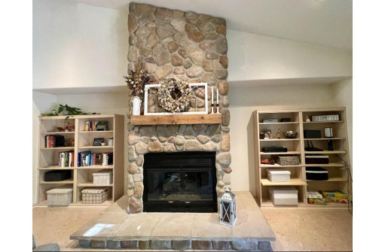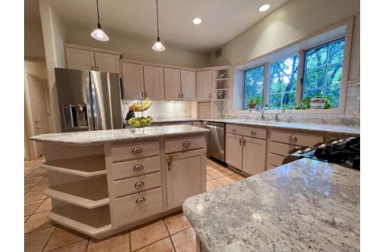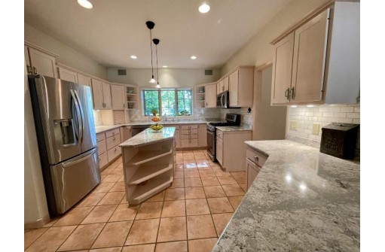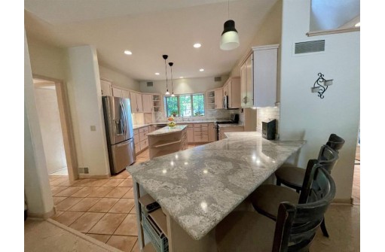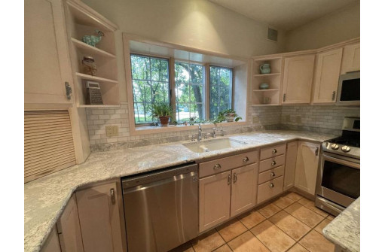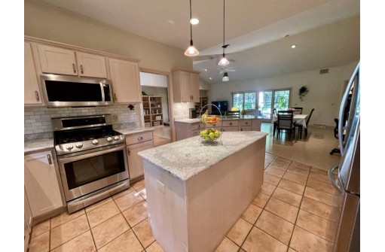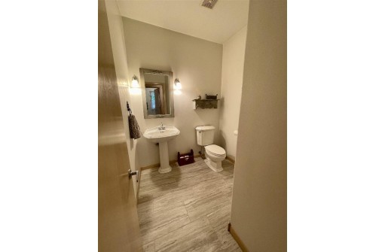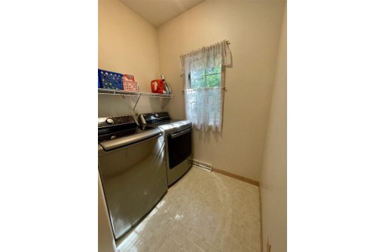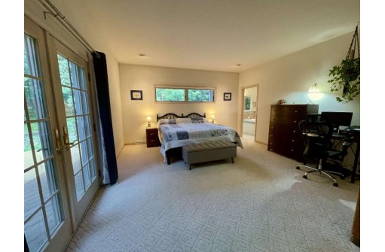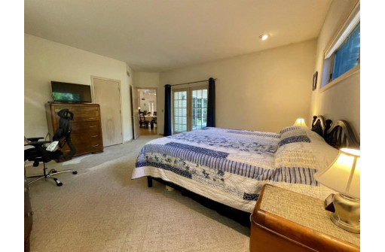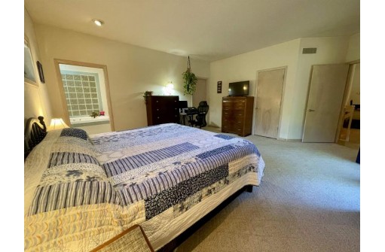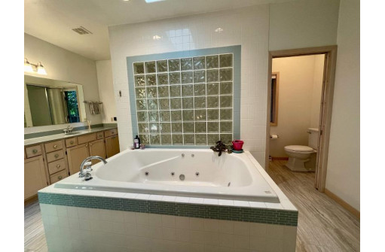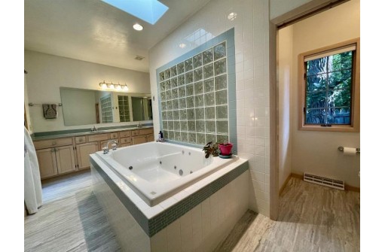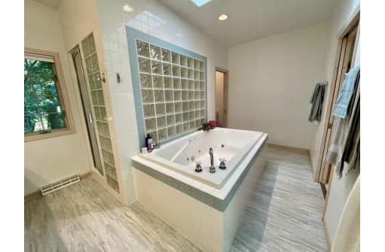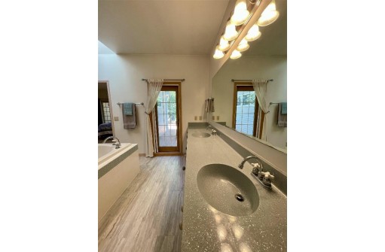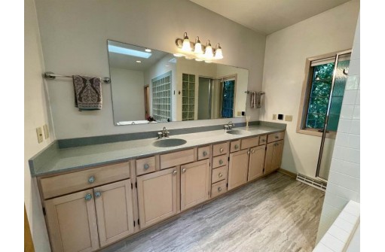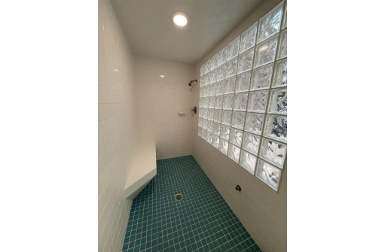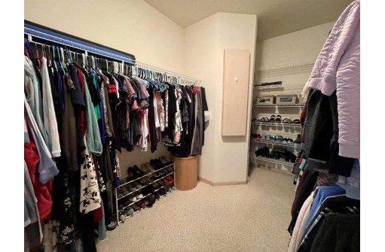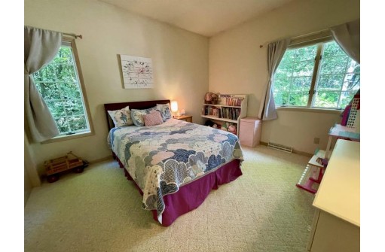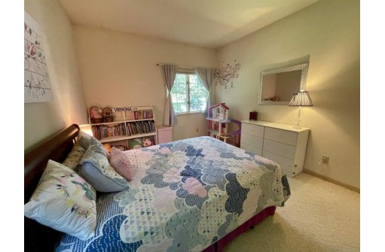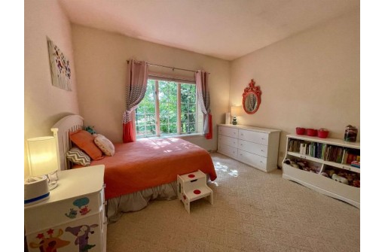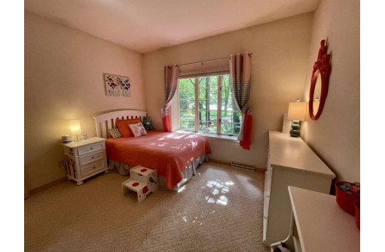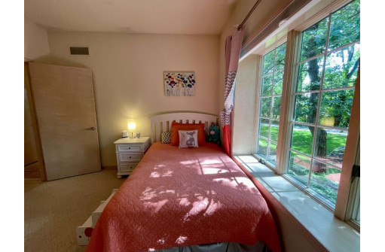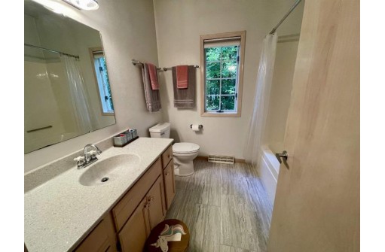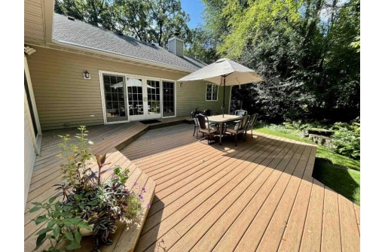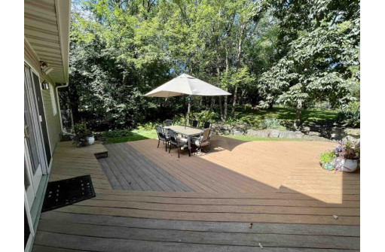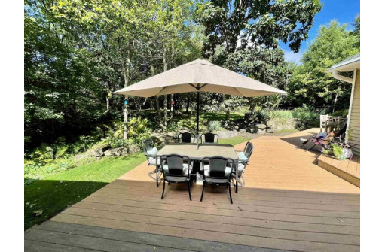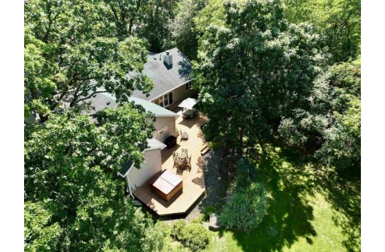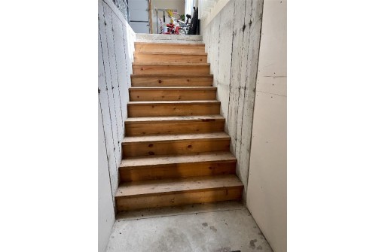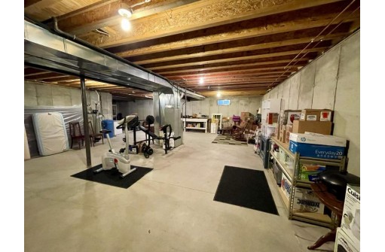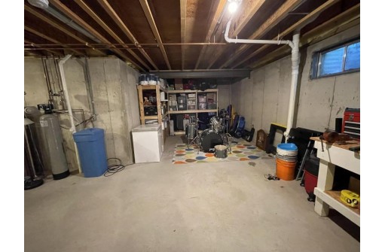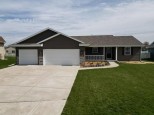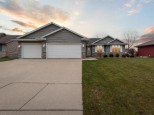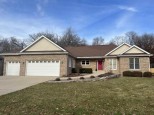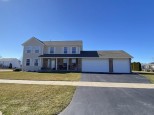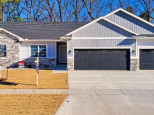WI > Rock > Janesville > 4455 Pheasant Run
Property Description for 4455 Pheasant Run, Janesville, WI 53546
A li'l piece of country right on the edge of town! Located on just over an acre of private woodland with abundant wildlife, mature shade trees and perennials. A beautiful setting for a beautiful home! Soaring vaulted great room with floor to ceiling stone fireplace and great views of nature. Kitchen has terra cotta floor, "Cambria" quartz countertops, subway tiled backsplash and stainless appliances. Patio doors open to huge two-tier "Trex" deck - great for entertaining, grilling, dining or just relaxing in the (8 person) hot tub. Primary suite has walk-in closet, jetted tub and glass block steam shower with dual heads. Main floor laundry. 2+ car heated garage w/basement access. LL framed and plumbed for full bath. Fenced yard. Milton schools. Close to bike path, shops, Hwy 26 and I90.
- Finished Square Feet: 2,073
- Finished Above Ground Square Feet: 2,073
- Waterfront:
- Building Type: 1 story
- Subdivision: Ne Us Hwy 14
- County: Rock
- Lot Acres: 1.15
- Elementary School: Harmony
- Middle School: Milton
- High School: Milton
- Property Type: Single Family
- Estimated Age: 1994
- Garage: 2 car, Access to Basement, Attached, Heated, Opener inc.
- Basement: 8 ft. + Ceiling, Full, Poured Concrete Foundation, Radon Mitigation System, Stubbed for Bathroom
- Style: Contemporary
- MLS #: 1942314
- Taxes: $7,043
- Master Bedroom: 17x15
- Bedroom #2: 12x11
- Bedroom #3: 12x11
- Kitchen: 15x12
- Living/Grt Rm: 26x21
- Foyer: 15x6
- Laundry: 10x8
