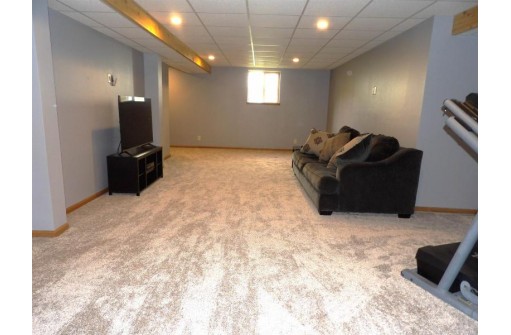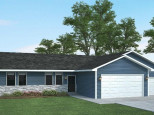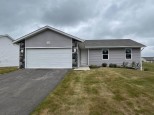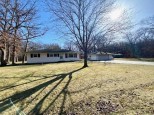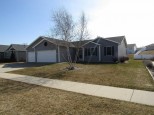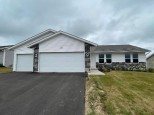WI > Rock > Janesville > 4426 White Oak Drive
Property Description for 4426 White Oak Drive, Janesville, WI 53546
Only a relocation makes this home available. Located in a highly desirable neighborhood in Milton schools. This 3BR, 3 bath ranch has upgrades like vinyl plank flooring, modern backsplash, stainless appliances, solid surface counters in kitchen and baths, & vaulted ceilings for that open concept feel. Primary BR is an en-suite & finished LL with egress window could easily have a 4th BR. Large deck for entertaining with completely fenced yard. Also located close to the Ice Age biking/hiking trail, easy I-90 & Hwy 26 access, & close to shopping & restaurants on Janesville's northeast side.
- Finished Square Feet: 1,689
- Finished Above Ground Square Feet: 1,311
- Waterfront:
- Building Type: 1 story
- Subdivision:
- County: Rock
- Lot Acres: 0.23
- Elementary School: Harmony
- Middle School: Milton
- High School: Milton
- Property Type: Single Family
- Estimated Age: 2006
- Garage: 2 car, Attached, Opener inc.
- Basement: Full, Full Size Windows/Exposed, Partially finished, Poured Concrete Foundation, Radon Mitigation System
- Style: Ranch
- MLS #: 1964523
- Taxes: $5,158
- Master Bedroom: 14x11
- Bedroom #2: 11x10
- Bedroom #3: 11x10
- Family Room: 27x14
- Kitchen: 24x9
- Living/Grt Rm: 17x13
- Laundry: 11x6






















