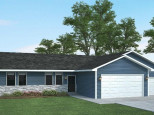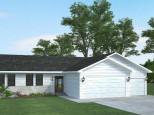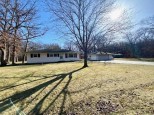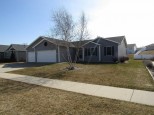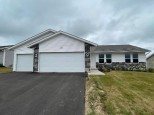WI > Rock > Janesville > 4414 Dublin Dr
Property Description for 4414 Dublin Dr, Janesville, WI 53546
Estimated completion February 2022. With 1784 sq ft of living space in the Milton school district, this home has so much to offer! Granite counters, white cabinets and trim, patio and more! Home will feature some stone to accent front of home. Great split bedroom concept plan will feature living room, formal dining room (or home office/den), nickel finish lighting and door knobs. Egress window and rough in for future bath in basement. Yard will be rough graded, no finish grade, and central air. Home will have a 2.5 car garage. Pictures shown are of a similar model, finishes may be different. Depending on date of offer some finishes/upgrades may be selected by buyer.
- Finished Square Feet: 1,784
- Finished Above Ground Square Feet: 1,784
- Waterfront:
- Building Type: 1 story, Under construction
- Subdivision: Emerald Estates 4th Add.
- County: Rock
- Lot Acres: 0.26
- Elementary School: Harmony
- Middle School: Milton
- High School: Milton
- Property Type: Single Family
- Estimated Age: 2022
- Garage: 2 car, Attached, Opener inc.
- Basement: Full, Poured Concrete Foundation, Stubbed for Bathroom
- Style: Contemporary, Ranch
- MLS #: 1923259
- Taxes: $0
- Master Bedroom: 14x12
- Bedroom #2: 12x11
- Bedroom #3: 12x10
- Kitchen: 23x13
- Living/Grt Rm: 22X13
- Dining Room: 14x10
- Laundry: 7x7



































