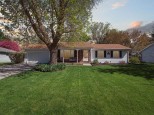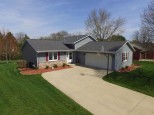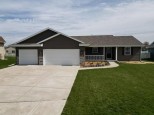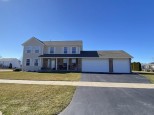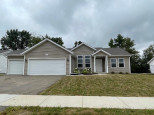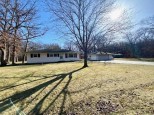WI > Rock > Janesville > 4402 Sandstone Drive
Property Description for 4402 Sandstone Drive, Janesville, WI 53546
Don't miss out on seeing this beautiful ranch home. Located on the north east side of Janesville in the Milton school district. On the main floor you'll find a spacious living room, kitchen and dining area, laundry, 3 bedrooms and 2 full baths. The primary bedroom has a private bathroom. Downstairs you'll find a newly finished rec room with office space, a 4th bedroom, another partially finished bathroom and plenty of storage. This home is also across from a park and has a fully fenced yard with double gate. Home has been recently weatherized, with new attic insulation. Call Today!!
- Finished Square Feet: 2,660
- Finished Above Ground Square Feet: 1,530
- Waterfront:
- Building Type: 1 story
- Subdivision:
- County: Rock
- Lot Acres: 0.29
- Elementary School: Harmony
- Middle School: Milton
- High School: Milton
- Property Type: Single Family
- Estimated Age: 2009
- Garage: 2 car, Attached
- Basement: Full, Partially finished, Poured Concrete Foundation, Stubbed for Bathroom, Sump Pump, Toilet Only
- Style: Ranch
- MLS #: 1958964
- Taxes: $5,360
- Master Bedroom: 17x12
- Bedroom #2: 12x09
- Bedroom #3: 10x09
- Bedroom #4: 16x10
- Family Room: 31x40
- Kitchen: 10x10
- Living/Grt Rm: 12x09
- Dining Room: 11x10
- Laundry:



























































