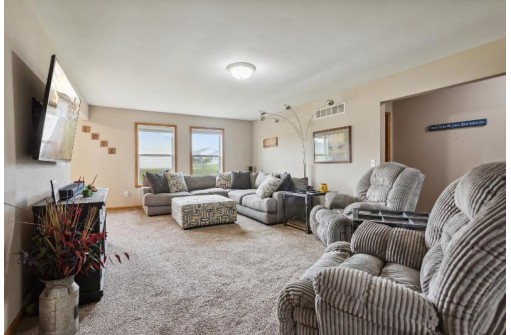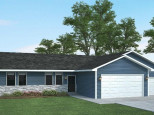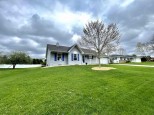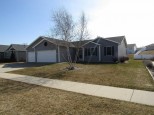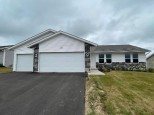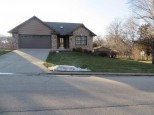WI > Rock > Janesville > 4401 Sandstone Drive
Property Description for 4401 Sandstone Drive, Janesville, WI 53546
**Motivated Seller/Relocating** Welcome to this inviting single-family home that offers the ideal split floor plan. A 3 BED, 2 BATH ranch on the Northeast side of Janesville in the highly desirable Milton School District. This well constructed 2' x 6' built home is situated in a thriving family friendly neighborhood with easy access to parks, shopping, schools, and I-90. Granite counters, formal dining room, as well as a dinette, large master bedroom with a full bath and walk-in closet are just a few amenities offered. You won't want to miss out on this exceptional opportunity!
- Finished Square Feet: 1,772
- Finished Above Ground Square Feet: 1,772
- Waterfront:
- Building Type: 1 story
- Subdivision: Emerald Estates
- County: Rock
- Lot Acres: 0.27
- Elementary School: Harmony
- Middle School: Milton
- High School: Milton
- Property Type: Single Family
- Estimated Age: 2009
- Garage: 2 car, Attached, Opener inc.
- Basement: Full, Poured Concrete Foundation, Stubbed for Bathroom
- Style: Ranch
- MLS #: 1963261
- Taxes: $5,688
- Master Bedroom: 14x12
- Bedroom #2: 12x12
- Bedroom #3: 12x10
- Kitchen: 13x10
- Living/Grt Rm: 23x14
- Dining Room: 15x10
- Laundry: 7x6
- Dining Area: 10x8




