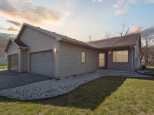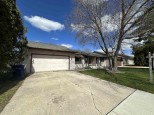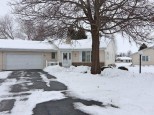WI > Rock > Janesville > 4317 Pheasant Run
Property Description for 4317 Pheasant Run, Janesville, WI 53546
Welcome to the upscale subdivision of 12 Oaks! This spacious duplex style home features open concept on all levels with two bedrooms on the main floor & one in the lower level. Hardwood flooring & tiles throughout with oak cabinetry in the main kitchen, including the secondary kitchen below. With a finished lower level & private back yard, the imagination can be used to create any style of living space as pleased. The roof, central air, water softener, and furnace are all within 7 years old, including newer gutters & downspout w/gutter helmet & a secondary refrigerator in the lower lvl. Stop by & see if this is the home for you!
- Finished Square Feet: 2,704
- Finished Above Ground Square Feet: 1,404
- Waterfront:
- Building: Pheasant Run Condominiums
- County: Rock
- Elementary School: Harmony
- Middle School: Milton
- High School: Milton
- Property Type: Condominiums
- Estimated Age: 1995
- Parking: 2 car Garage, Attached, Opener inc
- Condo Fee: $0
- Basement: Full, Full Size Windows/Exposed, Poured concrete foundatn, Radon Mitigation System, Total Finished, Walkout
- Style: 1/2 Duplex, Ranch
- MLS #: 1959175
- Taxes: $3,777
- Master Bedroom: 15x14
- Bedroom #2: 15x11
- Bedroom #3: 19x14
- Kitchen: 16x11
- Living/Grt Rm: 24x14
- Dining Room: 16x14
- Rec Room: 38x15
- Laundry: 19x11






























































