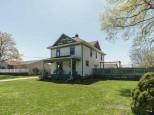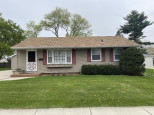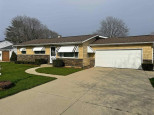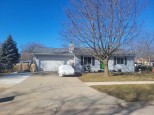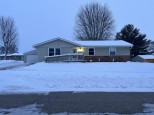WI > Rock > Janesville > 4314 Saratoga Dr
Property Description for 4314 Saratoga Dr, Janesville, WI 53546
This bright and airy ranch is ready for your everyday living enjoyment. Tucked into a cute and quaint neighborhood, this home has plenty to fall in love with. It has wonderful natural light as well as a smart layout. The home has had plenty of updates as well from new flooring to all new kitchen appliances! The large deck and great size yard is ready for barbeques, summer evenings, and bonfires. Want even more space? The full size basement has endless possibilities and is ready for you to finish.
- Finished Square Feet: 1,382
- Finished Above Ground Square Feet: 1,382
- Waterfront:
- Building Type: 1 story
- Subdivision:
- County: Rock
- Lot Acres: 0.24
- Elementary School: Kennedy
- Middle School: Marshall
- High School: Craig
- Property Type: Single Family
- Estimated Age: 2000
- Garage: 2 car, Attached, Opener inc.
- Basement: Full, Poured Concrete Foundation
- Style: Ranch
- MLS #: 1931395
- Taxes: $3,804
- Master Bedroom: 15x12
- Bedroom #2: 11x10
- Bedroom #3: 11x10
- Kitchen: 20x11
- Living/Grt Rm: 17x14
- Laundry:









































