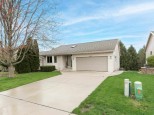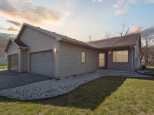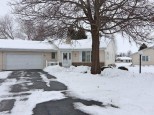WI > Rock > Janesville > 4302 Greenbriar Drive
Property Description for 4302 Greenbriar Drive, Janesville, WI 53546
Beautiful private setting for this quality built Wellnitz condo. Features a vaulted ceiling in living room with skylight, 2 bedrooms with large closets and 2 full baths which both have a solar tube for extra sunlight. Primary bath also has a walk in shower. Well laid out kitchen with breakfast bar, pantry and adjacent laundry room. Furnace is original and maintained yearly by Al Beyers Heating & Cooling. Appliances are also original. Lower level is stubbed for additional bath and has a sump pit. The sunroom overlooks your private patio and fabulous city maintained greenbelt space. Great neighborhood with the Ice Age trail, public fishing ponds, and the park right at the end of the street. Convenient to Pine Tree Plaza shopping and restaurants, Hwy 26 and the interstate. Milton Schools!
- Finished Square Feet: 1,413
- Finished Above Ground Square Feet: 1,413
- Waterfront:
- Building: Rotamer Ridge
- County: Rock
- Elementary School: Harmony
- Middle School: Milton
- High School: Milton
- Property Type: Condominiums
- Estimated Age: 2005
- Parking: 2 car Garage, Attached, Opener inc
- Condo Fee: $130
- Basement: Full, Poured concrete foundatn, Stubbed for Bathroom
- Style: 1/2 Duplex, Ranch
- MLS #: 1966445
- Taxes: $4,491
- Master Bedroom: 14x13
- Bedroom #2: 13x12
- Kitchen: 10x13
- Living/Grt Rm: 22x13
- Sun Room: 16X12
- Laundry: 7X6
- Dining Area: 12x12


































































