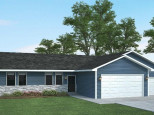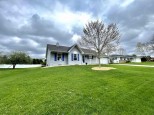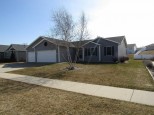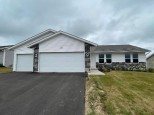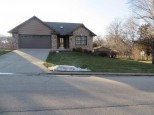WI > Rock > Janesville > 4224 Hearthstone Dr
Property Description for 4224 Hearthstone Dr, Janesville, WI 53546
Showings begin at Open House on 9/1 4-6pm! One owner home built by Wellnitz! You will be impressed from the moment you walk in as pride of ownership glistens! The yard is like having your own park. Enjoy the beautiful garapa hardwood deck while enjoying your morning coffee and all the wildlife. Home is bright and cheerful with lots of natural light. Living room features wood burning fireplace. Spacious kitchen with island and cambria countertops. Kitchen is open to the family room. Primary bedroom will fit your king bed and has private full bath and double closets. Main floor laundry. Currently the main floor bedroom is set up as home office. LL has rec room plus storage. Easy access to schools, shopping and restaurants. Plus right up the road to the bike trail! Do not miss out!
- Finished Square Feet: 2,384
- Finished Above Ground Square Feet: 2,384
- Waterfront:
- Building Type: 2 story
- Subdivision: Wuthering Hills
- County: Rock
- Lot Acres: 0.32
- Elementary School: Harrison
- Middle School: Marshall
- High School: Craig
- Property Type: Single Family
- Estimated Age: 1987
- Garage: 2 car, Attached, Opener inc.
- Basement: Full, Partially finished, Poured Concrete Foundation, Sump Pump
- Style: Colonial, Contemporary
- MLS #: 1942519
- Taxes: $5,517
- Master Bedroom: 16x14
- Bedroom #2: 14x10
- Bedroom #3: 12x12
- Bedroom #4: 15x9
- Family Room: 16x16
- Kitchen: 13x14
- Living/Grt Rm: 13x15
- Dining Room: 13x13
- Laundry:







































































