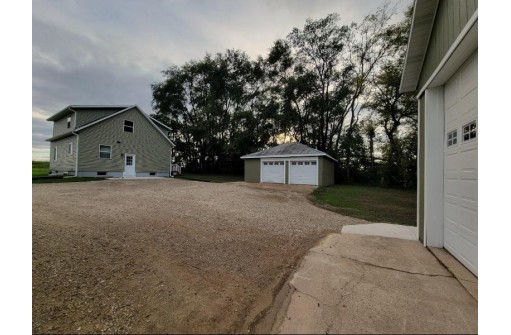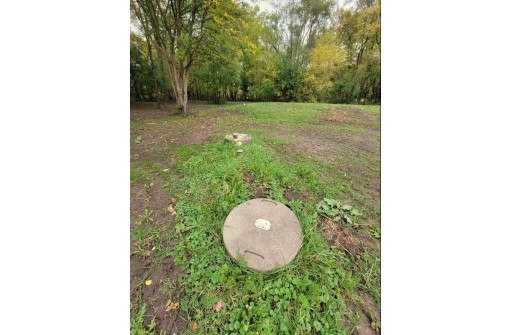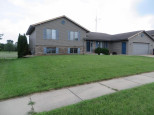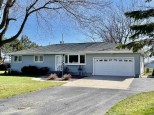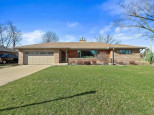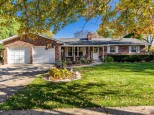WI > Rock > Janesville > 4216 W Westward Lane
Property Description for 4216 W Westward Lane, Janesville, WI 53548
Reduce living expenses lower taxes, no water bill, & 1yr Ultimate UHP warranty in this fully remodeled 3-bed, 2-bath home on 1.3 ac in Janesville Township. Minutes from shopping, schools & interstate, property boasts 2 garages & shed. Step into a sunlit haven w/ a spacious kitchen & dining area, perfect for gatherings. Every corner exudes the warmth of natural light. First-floor laundry adds convenience to your daily life. From the roof to plaster walls, this house remodel has left nothing untouched. The basement features an egress window & framing for a versatile room. Step outside onto the new concrete patio & deck, perfect for entertaining. Even the outbuildings have received a makeover. A 28x32' garage/shop has 11' doors, 100Amp & 22x26' garage, shed. Seller related to Broker.
- Finished Square Feet: 1,680
- Finished Above Ground Square Feet: 1,680
- Waterfront:
- Building Type: 2 story
- Subdivision:
- County: Rock
- Lot Acres: 1.3
- Elementary School: Madison
- Middle School: Franklin
- High School: Parker
- Property Type: Single Family
- Estimated Age: 1940
- Garage: 4+ car, Additional Garage, Detached, Garage Door > 8 ft, Garage stall > 26 ft deep
- Basement: Full, Full Size Windows/Exposed, Poured Concrete Foundation
- Style: Cape Cod
- MLS #: 1965962
- Taxes: $2,385
- Master Bedroom: 14x13
- Bedroom #2: 12x12
- Bedroom #3: 17x10
- Kitchen: 15x9
- Living/Grt Rm: 26X15
- Laundry: 5X8
- Dining Area: 12X12



















