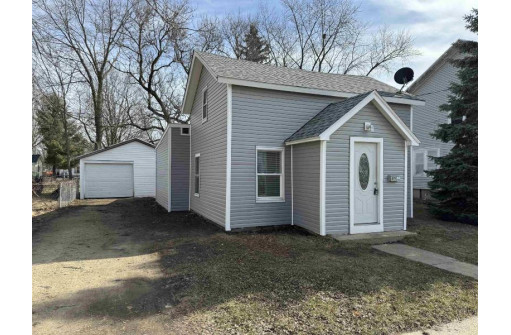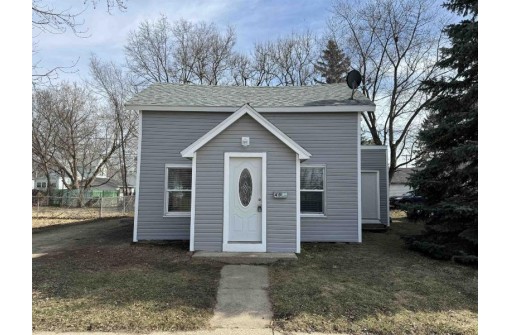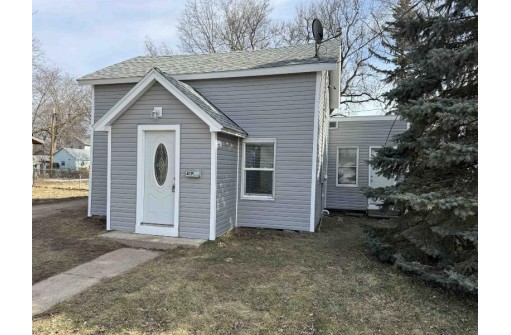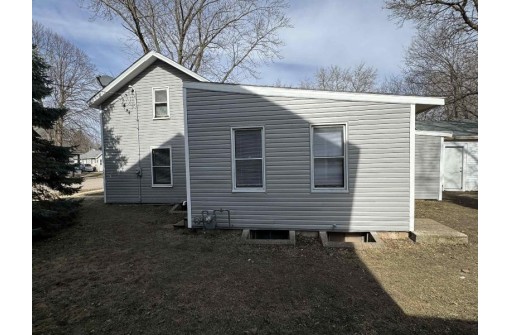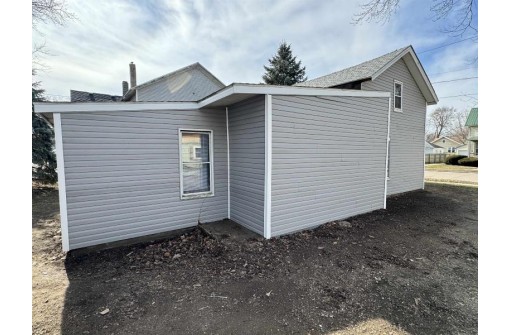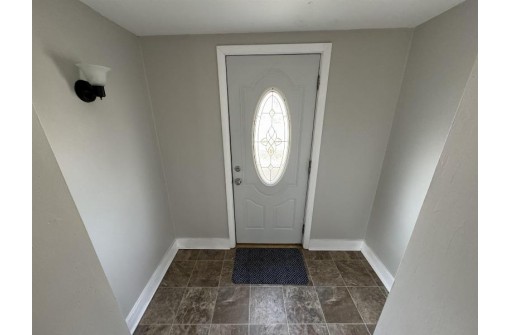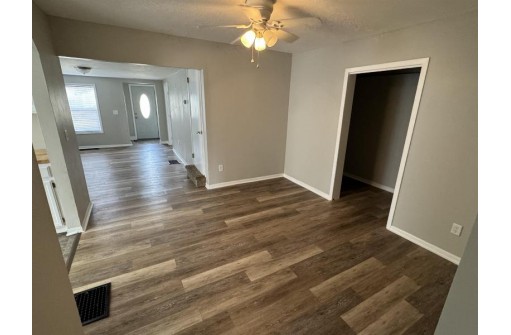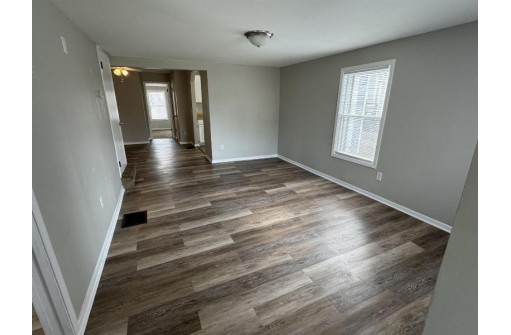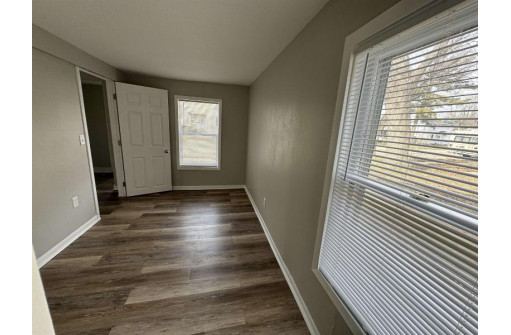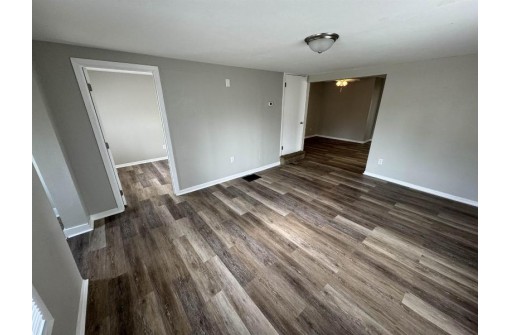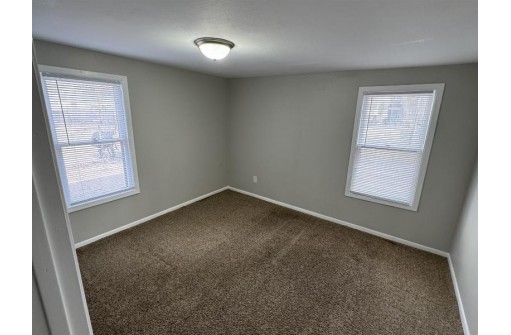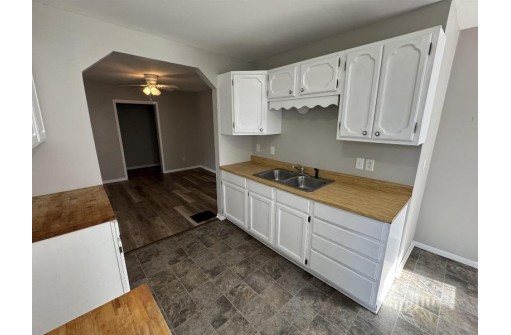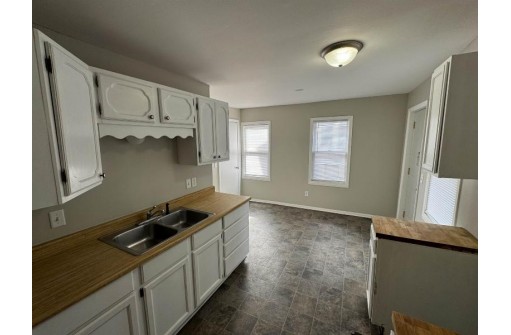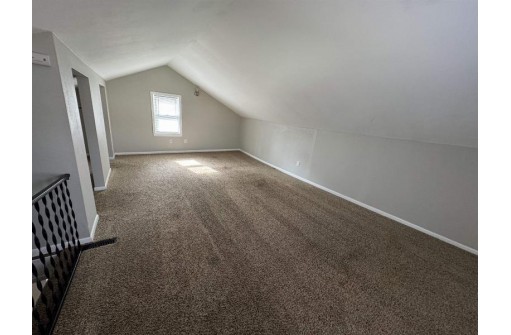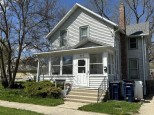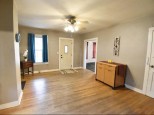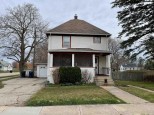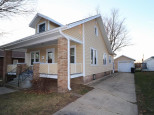WI > Rock > Janesville > 419 Cherry Street
Property Description for 419 Cherry Street, Janesville, WI 53548
Showings begin 2/23! Freshly Updated 3 bedroom 1 bathroom close to elementary school. Walking distance from Fourth Ward and Monterey Parks. Nice sized living room, dining room & kitchen with main floor bedroom & bath.
- Finished Square Feet: 1,310
- Finished Above Ground Square Feet: 1,310
- Waterfront:
- Building Type: 1 1/2 story
- Subdivision:
- County: Rock
- Lot Acres: 0.11
- Elementary School: Wilson
- Middle School: Marshall
- High School: Craig
- Property Type: Single Family
- Estimated Age: 1875
- Garage: 1 car, Detached
- Basement: Block Foundation, Partial
- Style: Cape Cod
- MLS #: 1971426
- Taxes: $1,799
- Master Bedroom: 19X12
- Bedroom #2: 11X10
- Bedroom #3: 8X11
- Kitchen: 14x10
- Living/Grt Rm: 15x11
- Dining Room: 11x11
