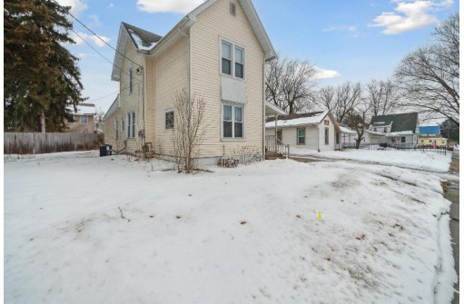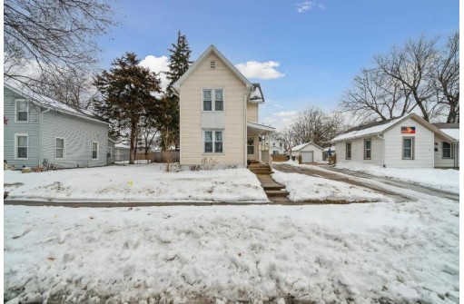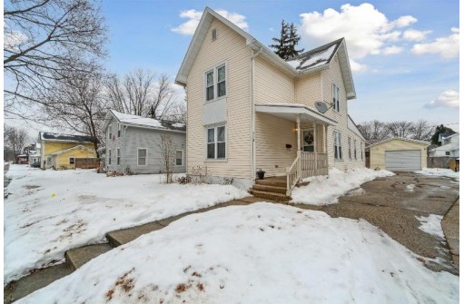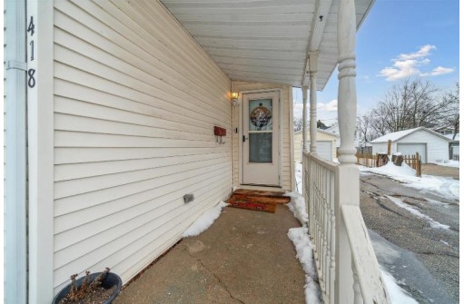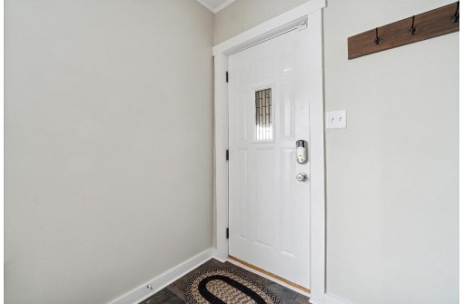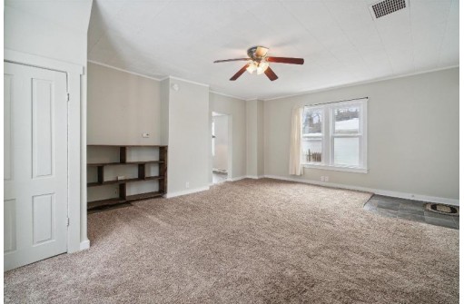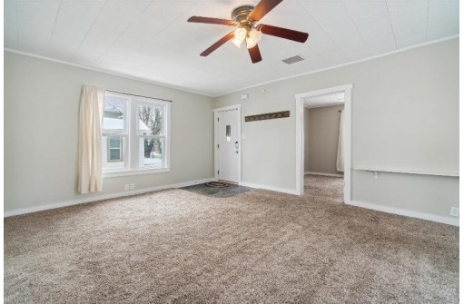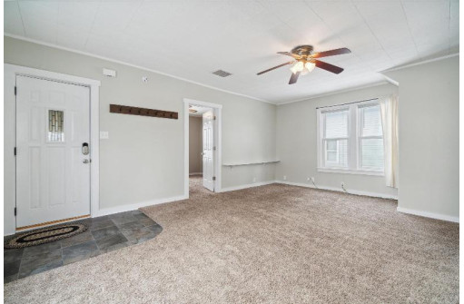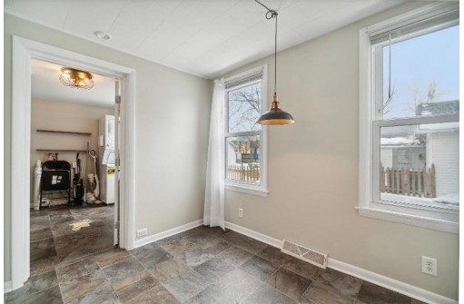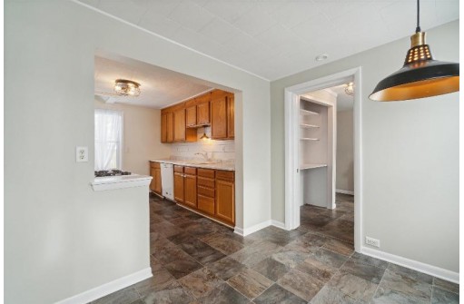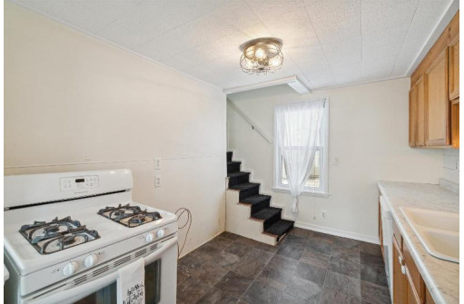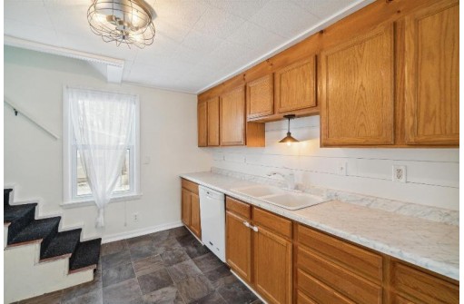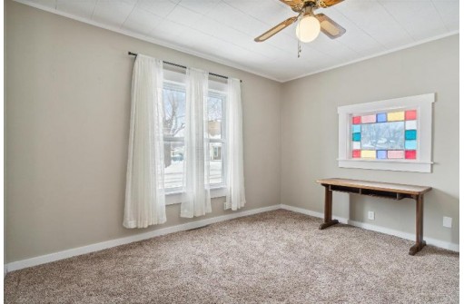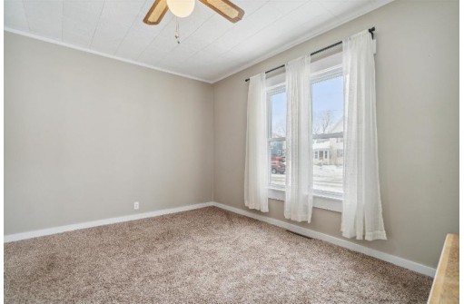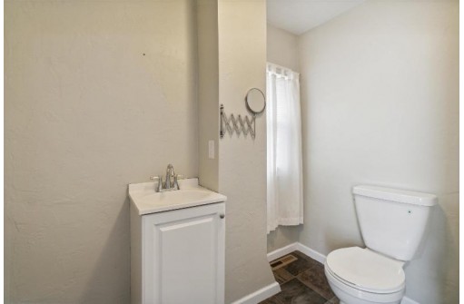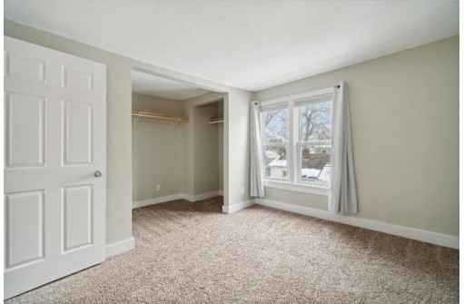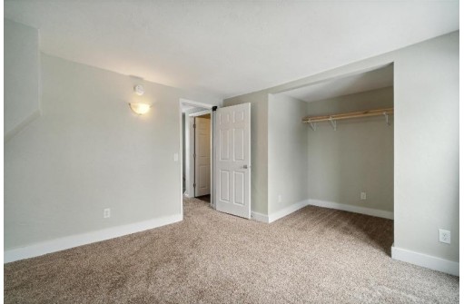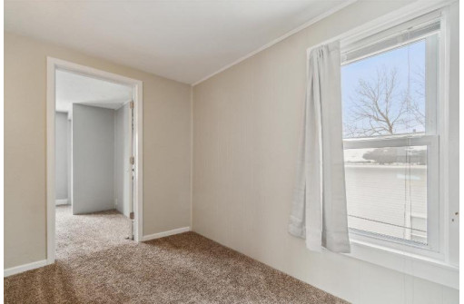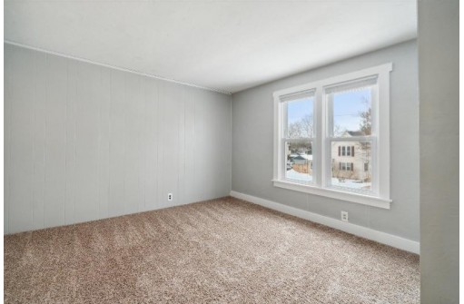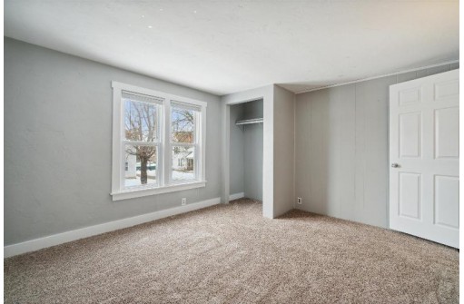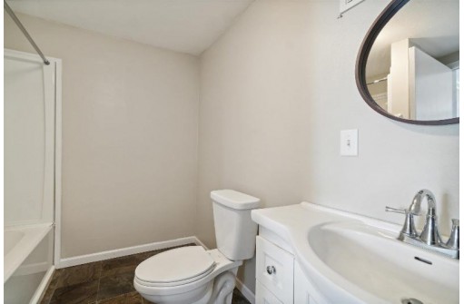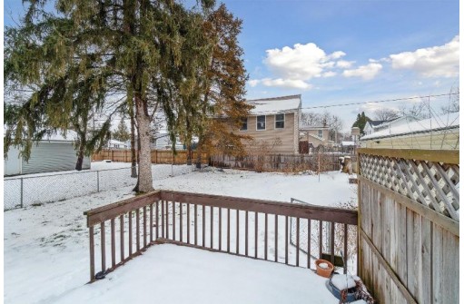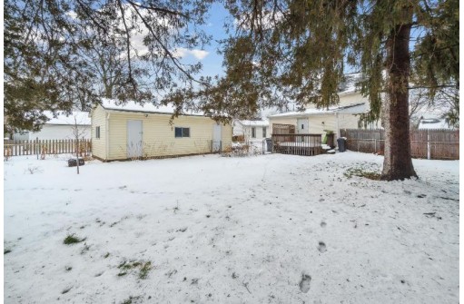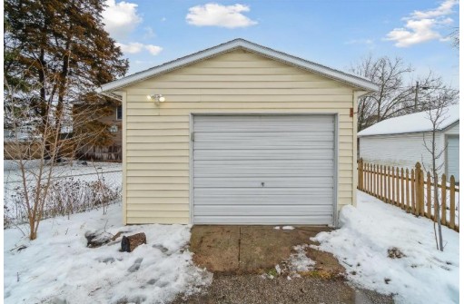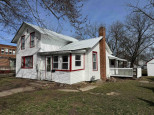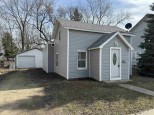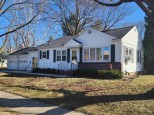WI > Rock > Janesville > 418 N Chatham Street
Property Description for 418 N Chatham Street, Janesville, WI 53548
Very nice 3BR home on the west side of Janesville! 1 BR on the main floor, along with a spacious living room with lots of natural light. The kitchen and dining area are in the center of the home. Beyond that is a large pantry with main floor laundry. Full BTH is off the pantry, as well as basement access, and the back door leading to a nice deck. Upstairs are 2 large BRs and 1/2 BTH. This home has low maintenance exterior, sits on .18 of an acre, with a fenced in back yard, and has a one car detached garage w/ opener. Many updates include living room built in shelves, paint throughout, kitchen appliances, and countertops. Near Mercy Hospital, Downtown JVL, Ice Age Trail, parks, schools, and a short drive to I90/39, HWYs 26, 14, 51, and 11, this property is in a convenient location!
- Finished Square Feet: 1,134
- Finished Above Ground Square Feet: 1,134
- Waterfront:
- Building Type: 2 story
- Subdivision: Mitchell'S Subdivision
- County: Rock
- Lot Acres: 0.18
- Elementary School: Washington
- Middle School: Franklin
- High School: Parker
- Property Type: Single Family
- Estimated Age: 1885
- Garage: 1 car, Detached, Opener inc.
- Basement: Block Foundation, Other Foundation, Partial
- Style: National Folk/Farm house
- MLS #: 1970148
- Taxes: $2,239
- Master Bedroom: 12X11
- Bedroom #2: 12X12
- Bedroom #3: 12X10
- Kitchen: 19X8
- Living/Grt Rm: 10X9
- Laundry:
Similar Properties
There are currently no similar properties for sale in this area. But, you can expand your search options using the button below.

