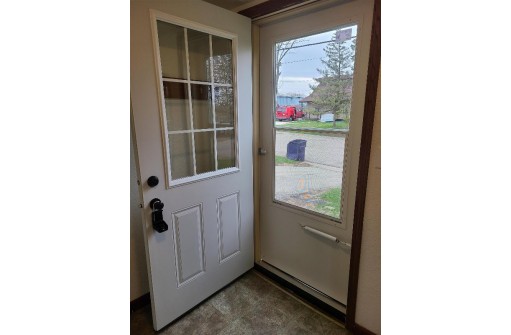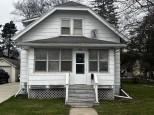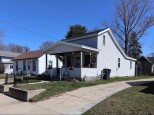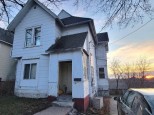WI > Rock > Janesville > 412 S Walnut St
Property Description for 412 S Walnut St, Janesville, WI 53545
Move in Ready, Nicely Updated, 2 Bedroom Home on a dead end street on Janesville's West side. Includes the additional Lot (parcel# 241-0135300196) behind the property with address 413 S. Oakhill 0.196 acres (map in docs). Total acres for both parcels=0.378 Brand new roof, Flooring, Some Doors, Light Fixtures, Hardware and Mailbox. Includes 14 Month Home Warranty.
- Finished Square Feet: 942
- Finished Above Ground Square Feet: 942
- Waterfront:
- Building Type: 1 story
- Subdivision:
- County: Rock
- Lot Acres: 0.37
- Elementary School: Call School District
- Middle School: Call School District
- High School: Parker
- Property Type: Single Family
- Estimated Age: 1939
- Garage: None
- Basement: Crawl space
- Style: Bungalow
- MLS #: 1933212
- Taxes: $1,351
- Master Bedroom: 11x10
- Bedroom #2: 18x8
- Kitchen: 17x10
- Living/Grt Rm: 17x13
- Laundry:






























































