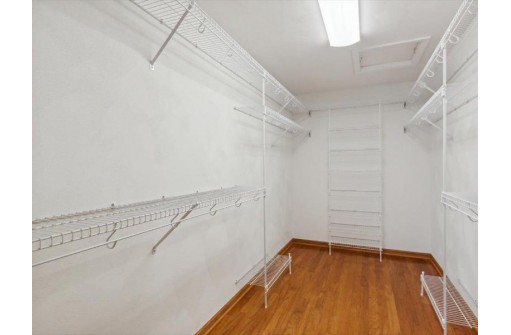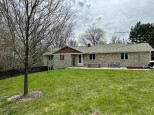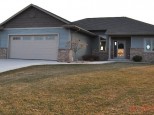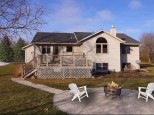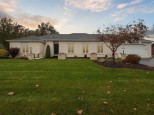WI > Rock > Janesville > 4109 Huntinghorne Drive
Property Description for 4109 Huntinghorne Drive, Janesville, WI 53546-3514
Sprawling custom built brick ranch located in the highly desirable Castlemoor Estates. This spacious home has been lovingly cared for & provides plenty of space for your entire family. Updates include new carpet throughout. Roof, Furnace & Ac approx. 3 years old. New stove. The newly updated main bath is handicap assessable. 3 bathrooms & laundry on main floor & a huge finished basement featuring large rooms with endless possibilities. Potential 4th bedroom (needs egress). Beautiful hard wood floors, solid wood doors, primary bedroom with spacious walk in closet & jetted tub in bathroom & Ro system are some of the add'l highlights. Professionally built brick patio surrounded by large trees for complete privacy for you to enjoy all summer long. Finished garage w/floor drain. Milton schools
- Finished Square Feet: 4,220
- Finished Above Ground Square Feet: 2,420
- Waterfront:
- Building Type: 1 story
- Subdivision: Castlemoor Estates
- County: Rock
- Lot Acres: 0.26
- Elementary School: Harmony
- Middle School: Milton
- High School: Milton
- Property Type: Single Family
- Estimated Age: 1997
- Garage: 2 car, Access to Basement, Attached, Garage stall > 26 ft deep, Opener inc.
- Basement: Full, Partially finished, Poured Concrete Foundation, Radon Mitigation System, Sump Pump
- Style: Ranch
- MLS #: 1973856
- Taxes: $7,831
- Master Bedroom: 15x14
- Bedroom #2: 13x11
- Bedroom #3: 14x13
- Family Room: 12x16
- Kitchen: 12x10
- Living/Grt Rm: 15x13
- Dining Room: 12x13
- Game Room: 15x50
- DenOffice: 12x26
- Laundry: 6x7
- Dining Area: 10x13
- Bonus Room: 16x25
- Rec Room: 16x25























