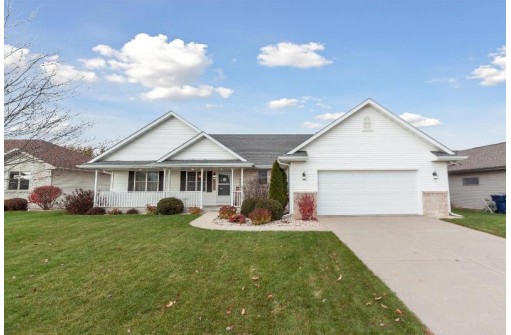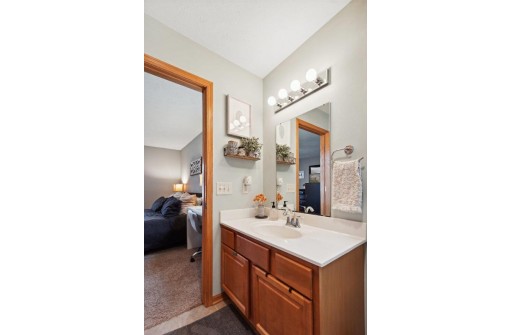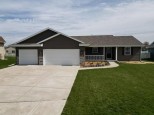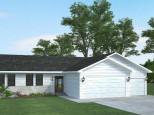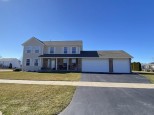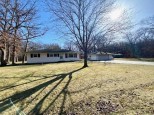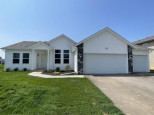WI > Rock > Janesville > 4061 Ingram Drive
Property Description for 4061 Ingram Drive, Janesville, WI 53546
Showings start Sunday, November 12th. This beautiful split bedroom ranch is move in ready. The newly renovated kitchen features all new appliances, quartz counter tops, and oversized sink. The home's open floor plan is an entertainer's dream both inside and out, with the updated patio area including fire pit. All of the details of this home are perfectly planned out right down to the jack-and-jill bathroom and main floor laundry. Come take a look for yourself!
- Finished Square Feet: 1,900
- Finished Above Ground Square Feet: 1,565
- Waterfront:
- Building Type: 1 story
- Subdivision:
- County: Rock
- Lot Acres: 0.22
- Elementary School: Kennedy
- Middle School: Marshall
- High School: Craig
- Property Type: Single Family
- Estimated Age: 2006
- Garage: 2 car, Attached
- Basement: Full, Partially finished, Poured Concrete Foundation, Stubbed for Bathroom
- Style: Ranch
- MLS #: 1967242
- Taxes: $5,668
- Master Bedroom: 15x15
- Bedroom #2: 13x12
- Bedroom #3: 12x11
- Kitchen: 13x11
- Living/Grt Rm: 18x16
- DenOffice: 13x12
- ExerciseRm: 12x12
- Laundry:
- Dining Area: 9x9


