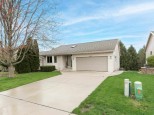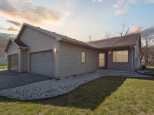WI > Rock > Janesville > 4007 Dorchester Drive
Property Description for 4007 Dorchester Drive, Janesville, WI 53546
Clean and classy 2 bedroom, 1 1/2 bath ranch style condo with an open floor plan. One owner, custom designed interior and very well-kept. This unit features a bright kitchen with oak cabinets and breakfast bar, a large dining/living great room, a 4-season room and first floor laundry. Ample storage, plus unfinished basement and attached 2 car garage. Lovely back patio and yard with pine trees. Exceptionally clean with new flooring in kitchen and baths. Furnace and central air new in 2018. This association is now an over 55 community.
- Finished Square Feet: 1,549
- Finished Above Ground Square Feet: 1,549
- Waterfront:
- Building: Garden Terrace North V
- County: Rock
- Elementary School: Kennedy
- Middle School: Marshall
- High School: Craig
- Property Type: Condominiums
- Estimated Age: 1992
- Parking: 2 car Garage, Attached, Opener inc
- Condo Fee: $85
- Basement: Full, Poured concrete foundatn, Stubbed for Bathroom
- Style: 55 and Over, Ranch
- MLS #: 1970580
- Taxes: $4,058
- Master Bedroom: 14x13
- Bedroom #2: 10x11
- Kitchen: 13x12
- Living/Grt Rm: 15x18
- Bonus Room: 08x17
- Foyer: 04x06
- Laundry:
- Dining Area: 15x12






















































