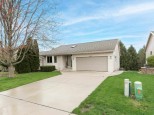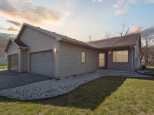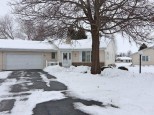WI > Rock > Janesville > 4001 Ingram Drive B
Property Description for 4001 Ingram Drive B, Janesville, WI 53546
Welcome to this inviting and thoughtfully designed 2 bedroom, 2 bath condo featuring a convenient zero-grade entry for easy accessibility. Nestled in a prime location, this spacious condo offers a living area bathed in natural light, creating an inviting atmosphere for relaxation and entertainment. The open layout seamlessly connects the living, dining, and kitchen areas. The kitchen is loaded with ample storage and features an island for easy food prep and casual dining. The master bedroom is a tranquil retreat, offering a generous layout, a walk-in closet, and an en-suite bathroom. The second bedroom is well proportioned with tons of storage. Basement has a large egress, is stubbed for an additional bath and waiting for drywall, tons of options here.
- Finished Square Feet: 1,464
- Finished Above Ground Square Feet: 1,464
- Waterfront:
- Building: Meadowview Condo Iii
- County: Rock
- Elementary School: Call School District
- Middle School: Call School District
- High School: Call School District
- Property Type: Condominiums
- Estimated Age: 2015
- Parking: 2 car Garage, Attached
- Condo Fee: $0
- Basement: 8 ft. + Ceiling, Full, Poured concrete foundatn, Stubbed for Bathroom, Sump Pump
- Style: Ranch
- MLS #: 1964345
- Taxes: $5,149
- Master Bedroom: 14x13
- Bedroom #2: 10x14
- Kitchen: 12x11
- Living/Grt Rm: 16x14
- Dining Room: 11x10
- Laundry: 8x8














































