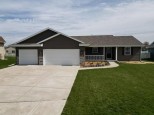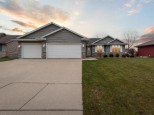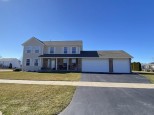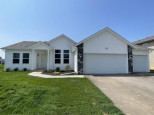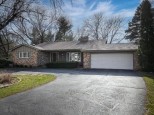WI > Rock > Janesville > 3918 Briar Crest Drive
Property Description for 3918 Briar Crest Drive, Janesville, WI 53546
BRIAR CREST AREA-Open designed ranch/contemporary home, eastside location, southern exposure featuring many amenities. Cathedral ceilings and lots of windows split bedroom design, crown moldings, central vacuum, 6 panel doors, master suite with tray ceiling, huge master bath, walk-in closet, hardwood floors, French doors, deck. Lower level has many uses from expanded living area with kitchen for entertaining to a monther-in-law suite. Walk out to patio, 3 car garage. Home warranty included. Sellers prefer occupancy July 28.
- Finished Square Feet: 3,198
- Finished Above Ground Square Feet: 1,893
- Waterfront:
- Building Type: 1 story
- Subdivision: 12th Add Fox Ridge Estates
- County: Rock
- Lot Acres: 0.26
- Elementary School: Call School District
- Middle School: Milton
- High School: Milton
- Property Type: Single Family
- Estimated Age: 2003
- Garage: 3 car, Attached, Opener inc.
- Basement: Full, Poured Concrete Foundation, Total finished, Walkout
- Style: Contemporary, Ranch
- MLS #: 1957507
- Taxes: $7,507
- Master Bedroom: 16x15
- Bedroom #2: 13x12
- Bedroom #3: 13x12
- Bedroom #4: 13x11
- Kitchen: 10x10
- Living/Grt Rm: 17x15
- Dining Room: 12x9
- Rec Room: 17x16
- Other: 20x13
- Dining Area: 10x10













































