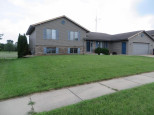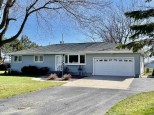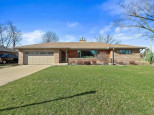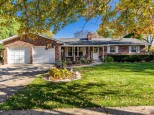WI > Rock > Janesville > 3901 Kestrel Point Drive
Property Description for 3901 Kestrel Point Drive, Janesville, WI 53548
Lovely ranch style home is only available because of a job transfer. Features include: gorgeous hardwood floors, split bedroom design, vaulted ceilings, custom blinds, nice laundry room & polytek surface coating on the garage floor. Nice kitchen offering a large island w/ snack bar, granite countertops & all appliances are included. The lower level is a blank canvas for future square footage and is stubbed for a bathroom. The egress window would allow you to add a 4th bedroom in LL. Excellent location with great sunsets!!
- Finished Square Feet: 1,532
- Finished Above Ground Square Feet: 1,532
- Waterfront:
- Building Type: 1 story
- Subdivision:
- County: Rock
- Lot Acres: 0.3
- Elementary School: Madison
- Middle School: Franklin
- High School: Parker
- Property Type: Single Family
- Estimated Age: 2017
- Garage: 3 car, Attached
- Basement: Full, Full Size Windows/Exposed, Stubbed for Bathroom
- Style: Ranch
- MLS #: 1966597
- Taxes: $5,559
- Master Bedroom: 15X13
- Bedroom #2: 11X10
- Bedroom #3: 11X10
- Kitchen: 14X11
- Living/Grt Rm: 16X14
- Laundry: 7X8
- Dining Area: 14X10










































