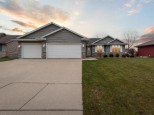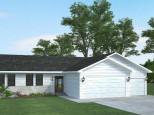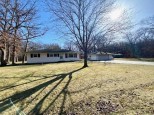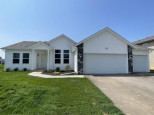WI > Rock > Janesville > 3817 E Rotamer Rd
Property Description for 3817 E Rotamer Rd, Janesville, WI 53546
Newer, stunning ranch on an extra large lot and fully lined by trees for your privacy. The living room boasts skylights & ample windows for an abundance of natural light. The open concept leads you into the gorgeous kitchen with a breakfast peninsula & additional dining area. The master suite is a must-see with a walk-in closet, double vanity, fully tiled double shower, & patio doors. The basement bath is partially finished with tub installed & stubbed for vanity & toilet. Flooring for the family room area is all that's left to compliment the new drywall, paint, fixtures & tray ceilings. Wash & store your toys in the 3 car garage that is fully insulated & has water/drain. Convenient location!
- Finished Square Feet: 1,702
- Finished Above Ground Square Feet: 1,702
- Waterfront:
- Building Type: 1 story
- Subdivision:
- County: Rock
- Lot Acres: 0.62
- Elementary School: Harmony
- Middle School: Marshall
- High School: Milton
- Property Type: Single Family
- Estimated Age: 2015
- Garage: 3 car, Attached, Opener inc.
- Basement: 8 ft. + Ceiling, Full, Partially finished, Poured Concrete Foundation, Stubbed for Bathroom, Sump Pump
- Style: Ranch
- MLS #: 1930632
- Taxes: $6,677
- Master Bedroom: 19x15
- Bedroom #2: 11x11
- Bedroom #3: 11x10
- Family Room: 39x17
- Kitchen: 19x17
- Living/Grt Rm: 20x17
- Garage: 31x30
- Laundry: 27x19






































































