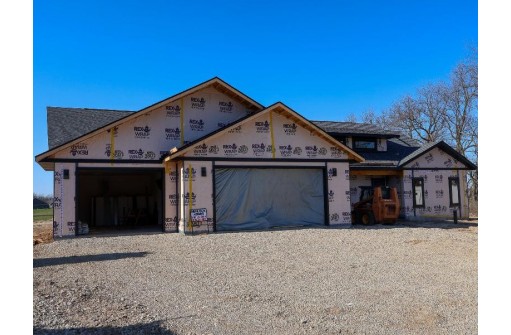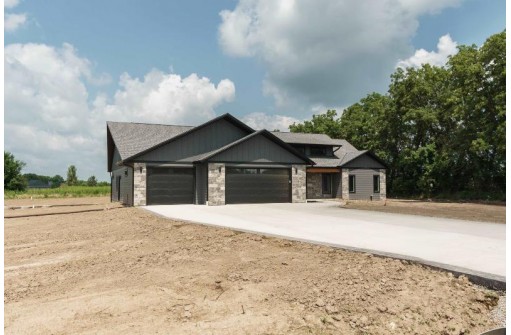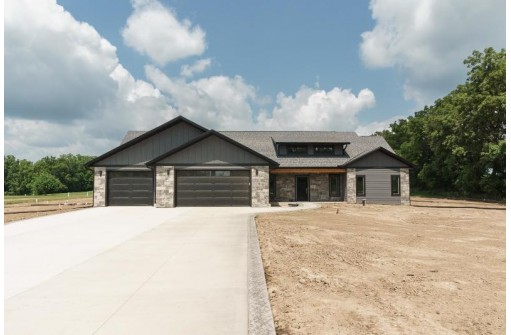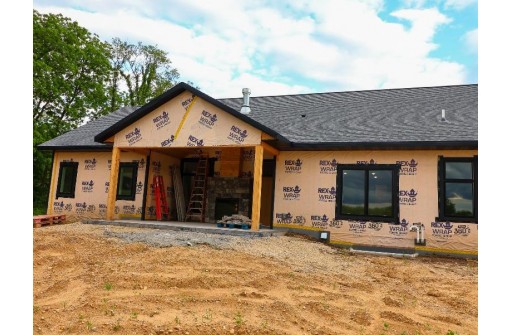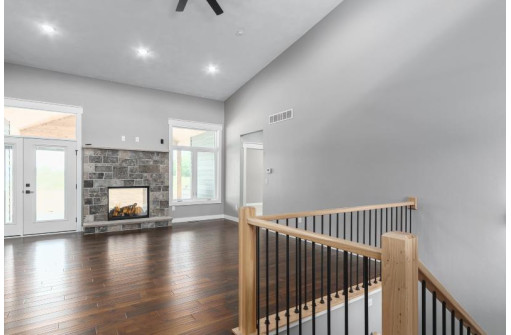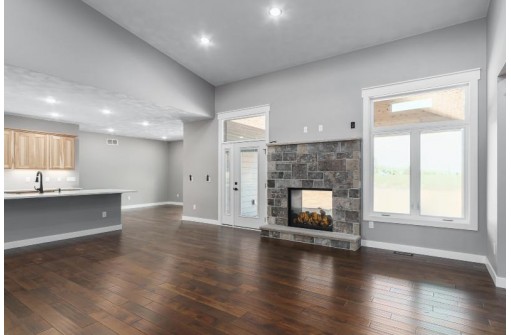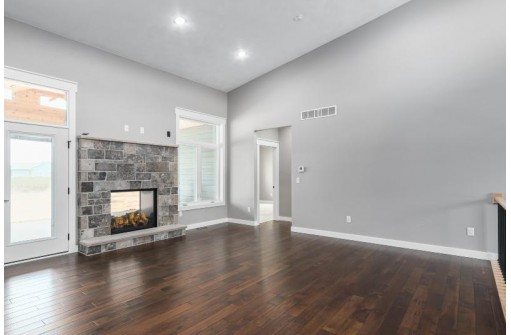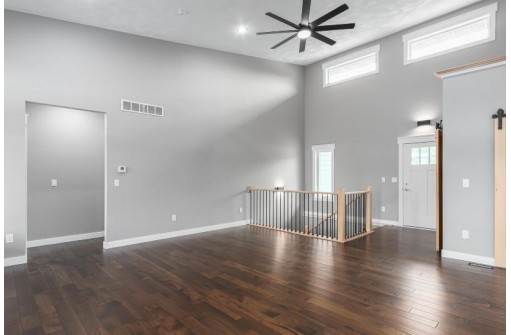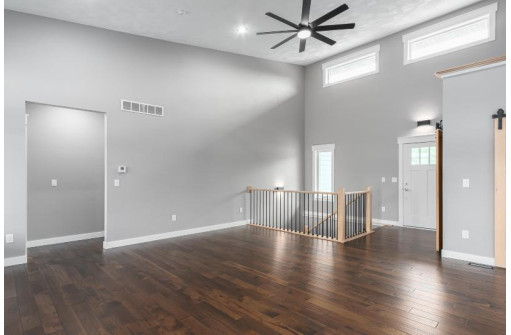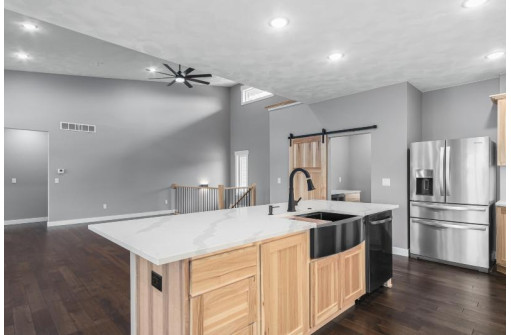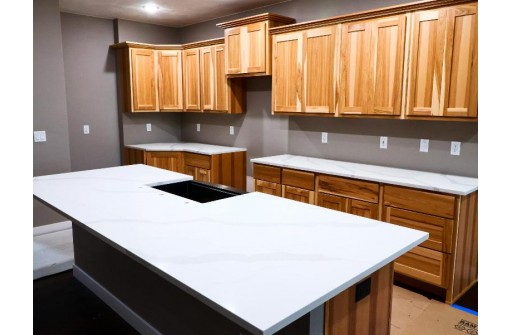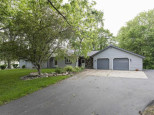WI > Rock > Janesville > 3814 W Fieldwood Drive
Property Description for 3814 W Fieldwood Drive, Janesville, WI 53545
This ranch-style home in Rollingwood Subdivision offers a perfect blend of privacy and convenience, with easy access to Highway 14 and Highway 51. Boasting 4 bedrooms, 3.5 baths, and sitting on 1.35 acres, it features an open floor plan, split bedroom design, large kitchen island, and a spacious living room with a vaulted ceiling. The two-way fireplace adds charm, accessible from both the living room and covered patio. The partially exposed lower level includes a den, full bath, bedroom, office and garage access. With hardwood floors, hickory cabinetry, three-panel doors, and granite countertops, the finishes are top-notch. Completion is estimated for May 2024, allowing for personalization of final touches. Don't miss the opportunity to make this your dream home!
- Finished Square Feet: 3,377
- Finished Above Ground Square Feet: 2,277
- Waterfront:
- Building Type: 1 story, Under construction
- Subdivision: Rollingwood
- County: Rock
- Lot Acres: 1.35
- Elementary School: Consolidated
- Middle School: Milton
- High School: Milton
- Property Type: Single Family
- Estimated Age: 2024
- Garage: 3 car, Access to Basement, Opener inc.
- Basement: 8 ft. + Ceiling, Full, Full Size Windows/Exposed, Poured Concrete Foundation, Total finished
- Style: Ranch
- MLS #: 1972831
- Taxes: $875
- Master Bedroom: 21x17
- Bedroom #2: 16x13
- Bedroom #3: 16x12
- Bedroom #4: 15x15
- Family Room: 23x21
- Kitchen: 18x12
- Living/Grt Rm: 20x17
- Dining Room: 14x13
- DenOffice: 15x14
- Laundry: 10x10
